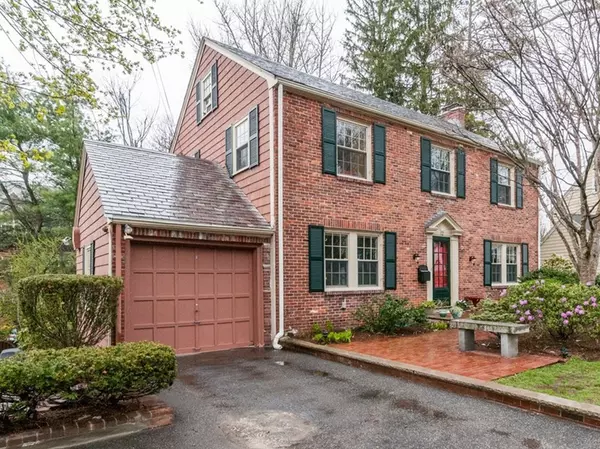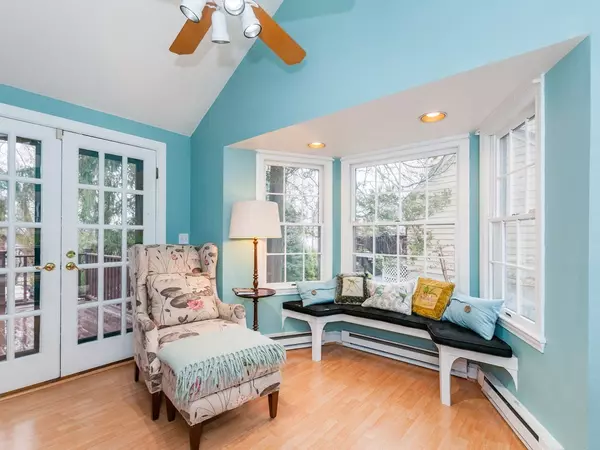For more information regarding the value of a property, please contact us for a free consultation.
12 Westfield Road Newton, MA 02465
Want to know what your home might be worth? Contact us for a FREE valuation!

Our team is ready to help you sell your home for the highest possible price ASAP
Key Details
Sold Price $1,290,000
Property Type Single Family Home
Sub Type Single Family Residence
Listing Status Sold
Purchase Type For Sale
Square Footage 2,572 sqft
Price per Sqft $501
Subdivision West Newton
MLS Listing ID 72318068
Sold Date 06/28/18
Style Colonial
Bedrooms 4
Full Baths 3
Half Baths 1
HOA Y/N false
Year Built 1922
Annual Tax Amount $12,829
Tax Year 2018
Lot Size 8,276 Sqft
Acres 0.19
Property Description
Sunny Center Entrance Brick Colonial on Cul-de-Sac in Great West Newton Commuter Location! Four Bedrooms, 3 1/2 Updated Bathrooms. Custom Moldings, Hardwood Floors & Recessed Lighting Throughout. Central Air. Renovated Kitchen includes Stainless Appliances, Cherry Cabinets, Island & Quartz Countertops Adjacent to Dining Room with French Doors. First Floor Sun Room Opens to Fire-placed Living Room and Outside Deck. Fabulous Lower Level has a Bedroom, Full Bathroom, and Family Room with Floor-to-Ceiling Windows. A New Door Opens to a Lovely Patio & Fenced-in Backyard. Sprinkler System. Slate Roof. Fantastic Location- Convenient to West Newton Square with Commuter Rail Stop, Downtown Express Bus, Shops, Movie Theatre & Restaurants, as well as Peirce Elementary School. A Terrific Home- won't last at this price!!!
Location
State MA
County Middlesex
Zoning SR2
Direction Chestnut Street to Westfield Road
Rooms
Family Room Closet, Flooring - Hardwood, Window(s) - Bay/Bow/Box, Cable Hookup, Exterior Access, High Speed Internet Hookup, Recessed Lighting
Basement Full, Finished, Walk-Out Access, Interior Entry, Radon Remediation System, Concrete
Primary Bedroom Level Second
Dining Room Flooring - Hardwood, French Doors, Open Floorplan, Recessed Lighting
Kitchen Closet/Cabinets - Custom Built, Flooring - Hardwood, Countertops - Stone/Granite/Solid, Kitchen Island, Open Floorplan, Recessed Lighting, Stainless Steel Appliances, Gas Stove
Interior
Interior Features Ceiling Fan(s), Cable Hookup, Recessed Lighting, Sun Room
Heating Steam, Natural Gas
Cooling Central Air
Flooring Tile, Carpet, Marble, Hardwood, Flooring - Hardwood
Fireplaces Number 2
Fireplaces Type Family Room, Living Room
Appliance Oven, Dishwasher, Disposal, Microwave, Countertop Range, Refrigerator, Washer, Dryer, ENERGY STAR Qualified Refrigerator, ENERGY STAR Qualified Dishwasher, Range Hood, Rangetop - ENERGY STAR, Oven - ENERGY STAR, Gas Water Heater, Utility Connections for Gas Range, Utility Connections for Electric Oven, Utility Connections for Gas Dryer
Laundry Gas Dryer Hookup, Washer Hookup, In Basement
Exterior
Exterior Feature Rain Gutters, Professional Landscaping, Sprinkler System
Garage Spaces 1.0
Fence Fenced/Enclosed
Community Features Public Transportation, Shopping, Tennis Court(s), Highway Access, Public School, T-Station
Utilities Available for Gas Range, for Electric Oven, for Gas Dryer, Washer Hookup
Roof Type Slate
Total Parking Spaces 2
Garage Yes
Building
Lot Description Level
Foundation Concrete Perimeter
Sewer Public Sewer
Water Public
Schools
Elementary Schools Peirce
Middle Schools F.A. Day
High Schools Newton North
Others
Senior Community false
Read Less
Bought with Jane Goldman • Coldwell Banker Residential Brokerage - Newton - Centre St.
GET MORE INFORMATION




