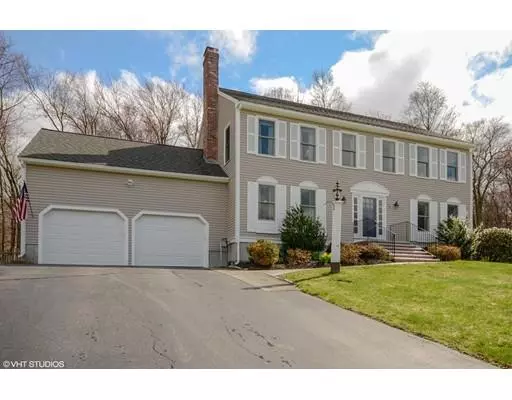For more information regarding the value of a property, please contact us for a free consultation.
16 Wayside Rd Westborough, MA 01581
Want to know what your home might be worth? Contact us for a FREE valuation!

Our team is ready to help you sell your home for the highest possible price ASAP
Key Details
Sold Price $665,000
Property Type Single Family Home
Sub Type Single Family Residence
Listing Status Sold
Purchase Type For Sale
Square Footage 2,672 sqft
Price per Sqft $248
Subdivision Wayside Estates
MLS Listing ID 72317531
Sold Date 07/20/18
Style Colonial
Bedrooms 4
Full Baths 2
Half Baths 1
HOA Fees $9/ann
HOA Y/N true
Year Built 1986
Annual Tax Amount $10,468
Tax Year 2018
Lot Size 0.680 Acres
Acres 0.68
Property Description
WAYSIDE ESTATES - A MUST SEE Inviting First Offering in close to 22 yrs. In any season, you will appreciate this well maintained, charming, sun-drenched, 4bdrms/2.5 baths, 2 car garage Colonial in this sought-after location. Fenced, manicured, level rear yard with patio for your BBQ gatherings. Versatile floor plan. 1st floor has Large Eat-in Kitchen, Dining Rm, Living Room and a Family Rm/Den with woodburning FP, an amazing, sky-lighted 3 season sunrm. with ceiling fan to linger in the evenings, Laundry and half bath on 1st flr. All Bdrms on 2nd flr with full bath. Master suite full bath/shower. Lots of closets and attic storage. Par. Fin Lower Level. Cent. A/C, Gas heat, newer roof, new gar. doors and new skylights. Ext. painted 2016. Conv. to all major routes. Sellers have membership to Wayside Pool & can potentially be transf. to new Buyers. Ask for details, path diag. across house. Buyers/agents, all info. deemed reliable as provided by Sellers, but pls confirm.
Location
State MA
County Worcester
Zoning Res.
Direction West Main St.(Route30) to Ruggles St. to Wayside Rd.(Wayside Estates) on right
Rooms
Family Room Flooring - Wall to Wall Carpet
Basement Full
Primary Bedroom Level Second
Dining Room Flooring - Wood, Window(s) - Bay/Bow/Box
Kitchen Flooring - Stone/Ceramic Tile, Dining Area, Slider
Interior
Interior Features Ceiling Fan(s), Sun Room
Heating Baseboard, Natural Gas
Cooling Central Air
Flooring Tile, Carpet, Hardwood
Fireplaces Number 1
Fireplaces Type Family Room
Appliance Range, Dishwasher, Refrigerator, Washer, Dryer, Gas Water Heater, Utility Connections for Electric Range, Utility Connections for Electric Oven
Laundry Electric Dryer Hookup, Washer Hookup, First Floor
Exterior
Garage Spaces 2.0
Fence Fenced/Enclosed, Fenced
Community Features Shopping, Highway Access
Utilities Available for Electric Range, for Electric Oven, Washer Hookup
Roof Type Shingle
Total Parking Spaces 6
Garage Yes
Building
Lot Description Cleared, Level
Foundation Concrete Perimeter
Sewer Public Sewer
Water Public
Architectural Style Colonial
Schools
Elementary Schools Fales
Middle Schools Sarah Gibbons
High Schools Westborough Hs
Read Less
Bought with Satish Bhogadi • Thread Real Estate, LLC
GET MORE INFORMATION

