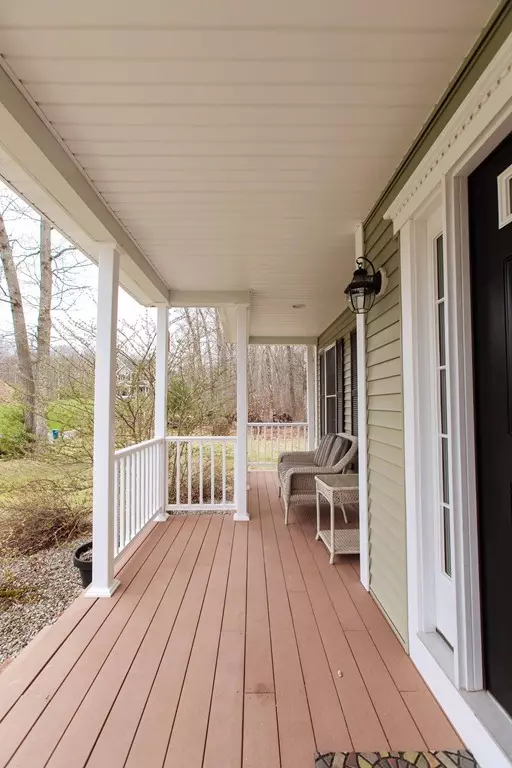For more information regarding the value of a property, please contact us for a free consultation.
55 Glen Street Uxbridge, MA 01569
Want to know what your home might be worth? Contact us for a FREE valuation!

Our team is ready to help you sell your home for the highest possible price ASAP
Key Details
Sold Price $465,000
Property Type Single Family Home
Sub Type Single Family Residence
Listing Status Sold
Purchase Type For Sale
Square Footage 2,698 sqft
Price per Sqft $172
MLS Listing ID 72317386
Sold Date 07/30/18
Style Colonial
Bedrooms 4
Full Baths 2
Half Baths 1
HOA Y/N false
Year Built 2007
Annual Tax Amount $7,500
Tax Year 2017
Lot Size 2.700 Acres
Acres 2.7
Property Description
Welcome home! This beautiful and spacious home with lots of sunlight, huge kitchen plenty of cabinetry and hardwood floors is move in ready. Beautiful outdoor areas, large front porch and huge backyard with patio and above ground pool for relaxing. Located at the end of a cul-de-sac and abutting a large wooded area. Close to all conveniences and highway access.
Location
State MA
County Worcester
Zoning Residental
Direction Millville rd to Glen St
Rooms
Family Room Wood / Coal / Pellet Stove, Ceiling Fan(s), Closet/Cabinets - Custom Built, Flooring - Hardwood, Cable Hookup, High Speed Internet Hookup, Sunken
Basement Full, Interior Entry, Bulkhead, Sump Pump, Concrete
Primary Bedroom Level Second
Dining Room Flooring - Hardwood, Chair Rail
Kitchen Flooring - Hardwood, Countertops - Stone/Granite/Solid, Kitchen Island, Breakfast Bar / Nook, Recessed Lighting, Slider, Stainless Steel Appliances
Interior
Interior Features Finish - Sheetrock
Heating Central, Forced Air, Oil, Propane
Cooling Central Air
Flooring Wood, Carpet, Hardwood, Wood Laminate
Fireplaces Number 1
Appliance Range, Oven, Dishwasher, Disposal, Microwave, Countertop Range, Refrigerator, Freezer, Washer, Dryer, ENERGY STAR Qualified Refrigerator, ENERGY STAR Qualified Dryer, ENERGY STAR Qualified Dishwasher, ENERGY STAR Qualified Washer, Range Hood, Instant Hot Water, Propane Water Heater, Tank Water Heaterless, Plumbed For Ice Maker, Utility Connections for Gas Range, Utility Connections for Electric Oven, Utility Connections for Electric Dryer
Laundry Washer Hookup
Exterior
Exterior Feature Rain Gutters, Storage, Sprinkler System, Lighting
Garage Spaces 2.0
Fence Invisible
Pool Above Ground
Utilities Available for Gas Range, for Electric Oven, for Electric Dryer, Washer Hookup, Icemaker Connection
Roof Type Shingle
Total Parking Spaces 2
Garage Yes
Private Pool true
Building
Lot Description Wooded, Gentle Sloping
Foundation Concrete Perimeter
Sewer Private Sewer
Water Private
Architectural Style Colonial
Others
Senior Community false
Read Less
Bought with Albert Hajdaraj • HomeSmart Professionals Real Estate
GET MORE INFORMATION



