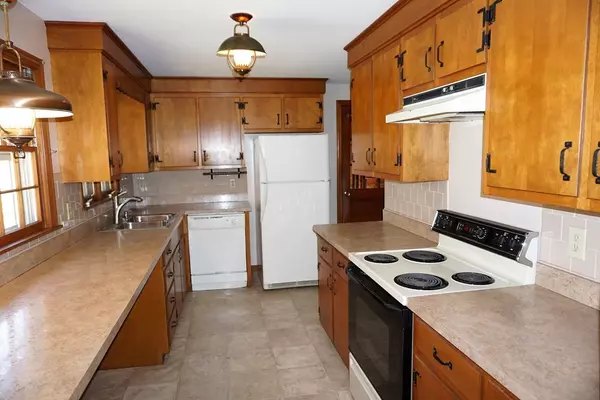For more information regarding the value of a property, please contact us for a free consultation.
12 Hawthorne Rd Sturbridge, MA 01566
Want to know what your home might be worth? Contact us for a FREE valuation!

Our team is ready to help you sell your home for the highest possible price ASAP
Key Details
Sold Price $269,900
Property Type Single Family Home
Sub Type Single Family Residence
Listing Status Sold
Purchase Type For Sale
Square Footage 1,200 sqft
Price per Sqft $224
Subdivision Fiske Hill Area
MLS Listing ID 72317181
Sold Date 08/17/18
Style Ranch
Bedrooms 3
Full Baths 2
HOA Y/N false
Year Built 1965
Annual Tax Amount $3,680
Tax Year 2018
Lot Size 0.370 Acres
Acres 0.37
Property Description
Back on market because Buyer's home sale contingency fell through. Wonderful location for this 3 BR 2 BA ranch on quiet dead end street off of Fiske Hill Rd! Spacious fireplaced Living Room with gleaming hardwoods and large picture window, Formal Dining Room with hardwoods and chair rail. 3 Bedrooms, all with hardwoods, master having two closets. Details of proposed rear yard drainage attached. New roof, boiler, updated electrical service, refreshed kitchen and more!!! Plus Oversized Garage-with 3rd garage door in rear, level lot surrounded by stone walls, 2nd Bathroom in basement.
Location
State MA
County Worcester
Zoning SR
Direction Rt 20 or 131 to Hall Rd to Whittemore to Hawthorne, Sign
Rooms
Basement Full, Interior Entry, Bulkhead, Sump Pump, Concrete, Unfinished
Primary Bedroom Level Main
Dining Room Flooring - Hardwood, Chair Rail, Open Floorplan
Kitchen Flooring - Vinyl
Interior
Heating Baseboard, Oil
Cooling None
Flooring Wood, Vinyl
Fireplaces Number 1
Fireplaces Type Living Room
Appliance Range, Dishwasher, Refrigerator, Utility Connections for Electric Range, Utility Connections for Electric Oven, Utility Connections for Electric Dryer
Laundry In Basement, Washer Hookup
Exterior
Exterior Feature Rain Gutters, Stone Wall
Garage Spaces 2.0
Utilities Available for Electric Range, for Electric Oven, for Electric Dryer, Washer Hookup
Roof Type Shingle
Total Parking Spaces 4
Garage Yes
Building
Foundation Concrete Perimeter
Sewer Public Sewer
Water Public
Architectural Style Ranch
Schools
Elementary Schools Burgess
Middle Schools Tantasqua Jr Hi
High Schools Tantasqua Sr Hi
Others
Senior Community false
Read Less
Bought with Kristen Bruneau • Red Door Realty
GET MORE INFORMATION



