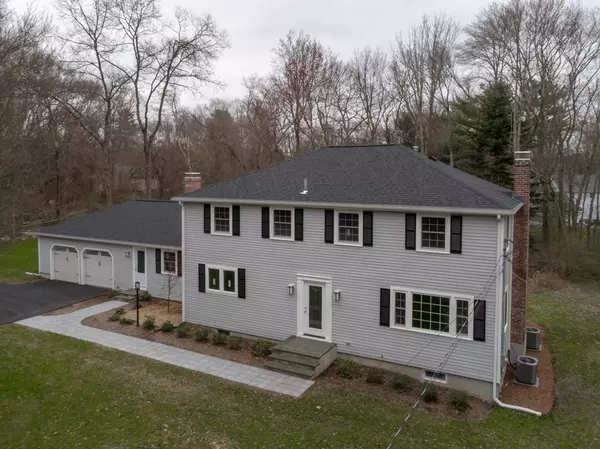For more information regarding the value of a property, please contact us for a free consultation.
65 Ivy Ln Sherborn, MA 01770
Want to know what your home might be worth? Contact us for a FREE valuation!

Our team is ready to help you sell your home for the highest possible price ASAP
Key Details
Sold Price $905,000
Property Type Single Family Home
Sub Type Single Family Residence
Listing Status Sold
Purchase Type For Sale
Square Footage 3,200 sqft
Price per Sqft $282
MLS Listing ID 72317057
Sold Date 07/02/18
Style Colonial
Bedrooms 4
Full Baths 2
Half Baths 1
Year Built 1971
Annual Tax Amount $10,207
Tax Year 2017
Lot Size 1.090 Acres
Acres 1.09
Property Description
A complete renovation! Click on the LAER 3D icon at the top to do a full 3D walk thru of the property, Located on a cul de sac in one of Sherborn's most coveted neighborhoods, this house is a stunner. The gourmet kitchen comes fully equipped with a duel fuel gas range from Italy with electric and convention oven, a French door refrigerator, stainless woven mini tile back splash, a center island, and a pantry closet. The owner added a steel beam to open up the spaces, there are two family rooms both with a fireplace, a large laundry/mudroom area, open dining room and a great porch off the back,. While most of the homes are on oil, this house is fueled by PROPANE gas. A large master's suite with either an extra sitting room or large walk in closet, with a wonderful master bath. Don't miss this incredible value and best schools in the state!
Location
State MA
County Middlesex
Zoning RA
Direction South Main St, Lamplighter, Bridle Path, left onto Ivy Lane, located on cue de sac
Rooms
Family Room Flooring - Wood
Basement Full
Primary Bedroom Level Second
Dining Room Flooring - Wood
Kitchen Flooring - Wood, Dining Area, Pantry, Countertops - Stone/Granite/Solid, Kitchen Island, Gas Stove
Interior
Interior Features Bathroom - Half, Mud Room
Heating Forced Air, Propane
Cooling Central Air
Flooring Tile, Carpet, Bamboo, Flooring - Stone/Ceramic Tile
Fireplaces Number 2
Appliance Range, Dishwasher, Refrigerator, Propane Water Heater, Utility Connections for Gas Range, Utility Connections for Electric Oven, Utility Connections for Electric Dryer
Laundry Dryer Hookup - Electric, Washer Hookup, First Floor
Exterior
Garage Spaces 2.0
Community Features Public Transportation, Shopping, Park, Walk/Jog Trails, Stable(s), Medical Facility, Public School
Utilities Available for Gas Range, for Electric Oven, for Electric Dryer
Roof Type Shingle
Total Parking Spaces 8
Garage Yes
Building
Lot Description Cul-De-Sac, Wooded
Foundation Concrete Perimeter
Sewer Private Sewer
Water Private
Schools
Elementary Schools Pine Hill
Middle Schools Dsms
High Schools Dshs
Others
Senior Community false
Read Less
Bought with Donahue Maley and Burns Team • Compass
GET MORE INFORMATION



