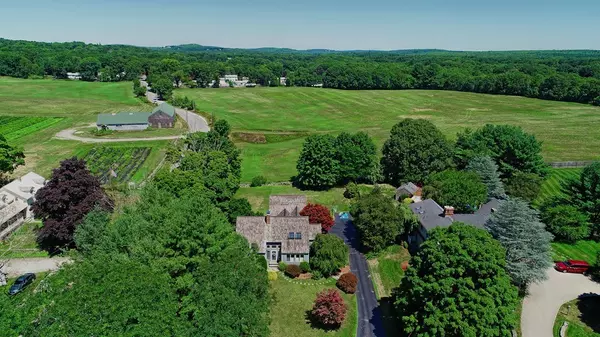For more information regarding the value of a property, please contact us for a free consultation.
1 Rolling Green Drive Cumberland, RI 02864
Want to know what your home might be worth? Contact us for a FREE valuation!

Our team is ready to help you sell your home for the highest possible price ASAP
Key Details
Sold Price $423,000
Property Type Single Family Home
Sub Type Single Family Residence
Listing Status Sold
Purchase Type For Sale
Square Footage 2,370 sqft
Price per Sqft $178
Subdivision Arnold Mills
MLS Listing ID 72316905
Sold Date 12/14/18
Style Cape, Contemporary
Bedrooms 3
Full Baths 2
Year Built 1987
Annual Tax Amount $6,800
Tax Year 2018
Lot Size 0.650 Acres
Acres 0.65
Property Description
The Street Name says it all -ROLLING GREEN !! This Gorgeous Home Backs up to OPEN SPACE owned by the town of Cumberland & is Surrounded by STONE WALLS. Situated at the Beginning of a Gorgeous NEIGHBORHOOD and in the Community School District . Perfect Location. CUSTOM BUILT Timberpeg Post & Beam Home is something you don't often find. Inside you will be Greeted by an OPEN FLOOR , Plenty of Windows & Skylights, CATHEDRAL CEILING & A Floor to Ceiling Stone Fireplace. The SCREENED IN PORCH is Perfect for these Summer Nights. Finished Lower Level offers more Living Space. Gas Heat, Central Air, Sprinkler System, Newer Wood Shingle Roof, 2 Car Garage & Plenty of Parking. Close to Shopping, Hwy, School, MA Line.
Location
State RI
County Providence
Zoning Res
Direction Diamond Hill Rd to Lonesome Pine to Abbott Rd. On the corner of Abbott Run and Rolling Green
Rooms
Family Room Flooring - Wall to Wall Carpet
Basement Full, Partially Finished, Interior Entry
Primary Bedroom Level First
Dining Room Beamed Ceilings, Flooring - Hardwood, Open Floorplan
Kitchen Cathedral Ceiling(s), Open Floorplan
Interior
Interior Features Cathedral Ceiling(s), Beamed Ceilings, Slider, Office
Heating Natural Gas
Cooling Central Air
Flooring Tile, Carpet, Hardwood, Flooring - Hardwood
Fireplaces Number 1
Fireplaces Type Living Room
Appliance Range, Dishwasher, Refrigerator, Washer, Dryer, Gas Water Heater
Exterior
Garage Spaces 2.0
Community Features Public Transportation, Shopping, Park, Walk/Jog Trails, Medical Facility, Highway Access, House of Worship, Private School, Public School
Roof Type Wood
Total Parking Spaces 4
Garage Yes
Building
Lot Description Cul-De-Sac, Corner Lot
Foundation Concrete Perimeter
Sewer Private Sewer
Water Public
Read Less
Bought with Maureen Handy • RE/MAX Real Estate Center
GET MORE INFORMATION



