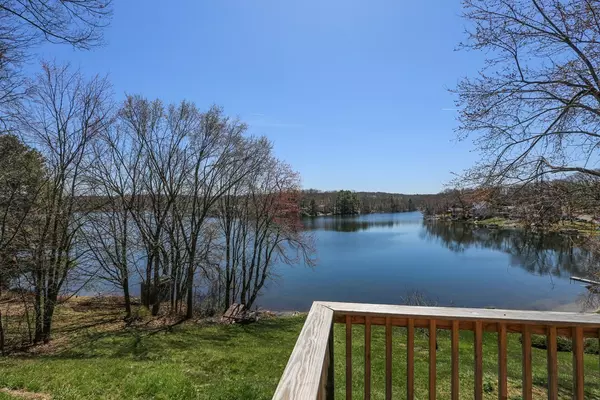For more information regarding the value of a property, please contact us for a free consultation.
53 Ft Meadow Dr Hudson, MA 01749
Want to know what your home might be worth? Contact us for a FREE valuation!

Our team is ready to help you sell your home for the highest possible price ASAP
Key Details
Sold Price $530,000
Property Type Single Family Home
Sub Type Single Family Residence
Listing Status Sold
Purchase Type For Sale
Square Footage 2,056 sqft
Price per Sqft $257
MLS Listing ID 72316837
Sold Date 07/27/18
Style Colonial, Garrison
Bedrooms 4
Full Baths 2
Half Baths 1
HOA Y/N false
Year Built 1968
Annual Tax Amount $8,785
Tax Year 2018
Lot Size 0.360 Acres
Acres 0.36
Property Description
WELCOME TO 53 FORT MEADOW DRIVE, HUDSON, MA! Breathtaking views comes with this spectacular WATERFRONT home on Fort Meadow Lake! This 4 bedroom 2.5 bath Garrison Colonial with an open floor plan has had quite a few updates over the last few years. Updated kitchen with granite counters and a center island that opens to a sun drenched dining room with unbelievable views from the bay window. Spacious living room with fireplace and a quiet sitting area. Private family room ideal for watching sporting events with your friends and family with access to the deck. Master bedroom with three closets and a fully updated bath. Good size mudroom off the two car attached garage. Loads of hardwood flooring. Cathedral ceilings. Walkout lower level ideal for expansion possibilities. Public water & sewer. Swimming, skiing, fishing, and boating all in your backyard. Close to Route 495/290 for easy commuting. BE IN FOR YOUR SUMMER ENJOYMENT!
Location
State MA
County Middlesex
Zoning Res
Direction Near Champlain and Seneca
Rooms
Family Room Cathedral Ceiling(s), Ceiling Fan(s), Flooring - Wall to Wall Carpet, French Doors, Exterior Access
Basement Full, Walk-Out Access, Interior Entry
Primary Bedroom Level Second
Dining Room Flooring - Hardwood, Window(s) - Bay/Bow/Box, Chair Rail, Recessed Lighting
Kitchen Flooring - Vinyl, Countertops - Stone/Granite/Solid, Stainless Steel Appliances, Wainscoting
Interior
Interior Features Cathedral Ceiling(s), Closet, Chair Rail, Mud Room, Foyer
Heating Baseboard, Natural Gas
Cooling None
Flooring Tile, Vinyl, Hardwood, Flooring - Vinyl, Flooring - Hardwood
Fireplaces Number 1
Fireplaces Type Living Room
Appliance Range, Dishwasher, Refrigerator, Washer, Dryer, Tank Water Heater, Utility Connections for Gas Range, Utility Connections for Gas Dryer
Laundry Gas Dryer Hookup, Washer Hookup, In Basement
Exterior
Exterior Feature Rain Gutters, Garden
Garage Spaces 2.0
Community Features Public Transportation, Shopping, Tennis Court(s), Park, Walk/Jog Trails, Stable(s), Golf, Medical Facility, Bike Path, Conservation Area, Highway Access, House of Worship, Private School, Public School, T-Station, University, Sidewalks
Utilities Available for Gas Range, for Gas Dryer, Washer Hookup
Waterfront Description Waterfront, Beach Front, Lake, Lake/Pond, 0 to 1/10 Mile To Beach, Beach Ownership(Public)
View Y/N Yes
View Scenic View(s)
Roof Type Shingle
Total Parking Spaces 4
Garage Yes
Building
Foundation Concrete Perimeter
Sewer Public Sewer
Water Public
Architectural Style Colonial, Garrison
Others
Senior Community false
Read Less
Bought with Rachel E. Bodner • Coldwell Banker Residential Brokerage - Sudbury
GET MORE INFORMATION



