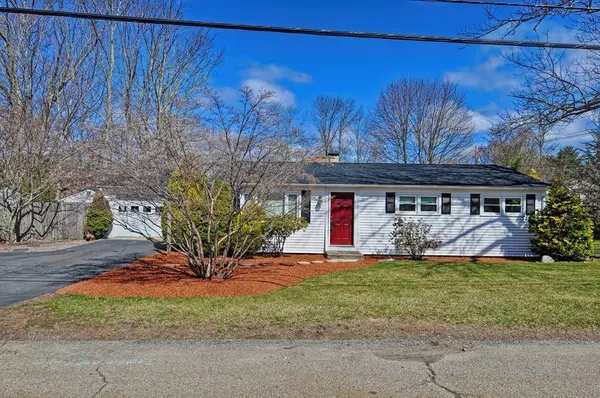For more information regarding the value of a property, please contact us for a free consultation.
6 Redbird Rd Wrentham, MA 02093
Want to know what your home might be worth? Contact us for a FREE valuation!

Our team is ready to help you sell your home for the highest possible price ASAP
Key Details
Sold Price $358,000
Property Type Single Family Home
Sub Type Single Family Residence
Listing Status Sold
Purchase Type For Sale
Square Footage 1,210 sqft
Price per Sqft $295
MLS Listing ID 72316548
Sold Date 06/28/18
Style Ranch
Bedrooms 3
Full Baths 1
Year Built 1960
Annual Tax Amount $3,849
Tax Year 2017
Lot Size 0.260 Acres
Acres 0.26
Property Description
Welcome Home! This 3 bedroom ranch is ready for its new owner. This nicely updated home offers a large living room, dining area, a cabinet packed kitchen with updated cabinets and an awesome family room that opens up to your private, fenced back yard. You'll enjoy the renovated bathroom with custom tiled shower and the hardwood floors throughout the 3 perfect sized bedrooms. All of this with central A/C, new roof in 2018 and young systems that have been routinely serviced. The location is one of the many great features of this home!! This cul-de-sac road backs up to the town elementary school and town recreation fields, with easy access to the Wrentham Common, route 495, Patriot Place, and Wrentham Outlets.
Location
State MA
County Norfolk
Zoning R-30
Direction Taunton St to Redbird Rd
Rooms
Family Room Flooring - Wall to Wall Carpet
Basement Full
Primary Bedroom Level First
Dining Room Flooring - Laminate
Kitchen Flooring - Laminate
Interior
Heating Forced Air, Oil
Cooling Central Air
Flooring Tile, Carpet, Laminate, Hardwood
Appliance Range, Dishwasher, Microwave, Refrigerator
Laundry In Basement
Exterior
Exterior Feature Storage
Garage Spaces 1.0
Fence Fenced/Enclosed, Fenced
Community Features Shopping, Park, Walk/Jog Trails, Highway Access, Public School
Roof Type Shingle
Total Parking Spaces 3
Garage Yes
Building
Lot Description Corner Lot, Level
Foundation Concrete Perimeter
Sewer Private Sewer
Water Public
Schools
Elementary Schools Delaneyroderick
Middle Schools Kp Middle
High Schools King Philip
Others
Senior Community false
Acceptable Financing Contract
Listing Terms Contract
Read Less
Bought with Bridget Graham • Coldwell Banker Residential Brokerage - Westwood
GET MORE INFORMATION



