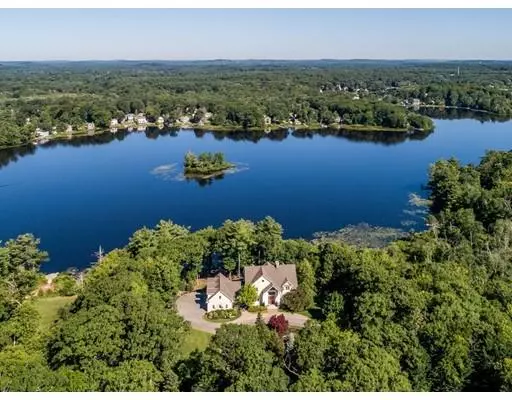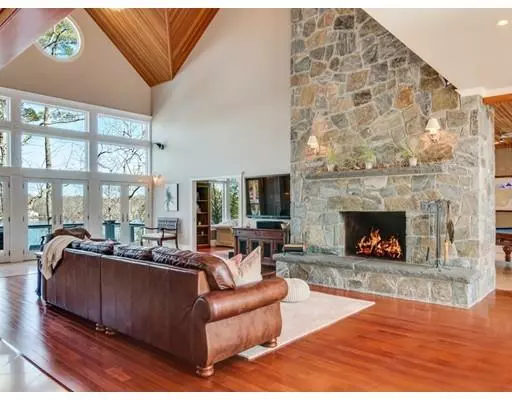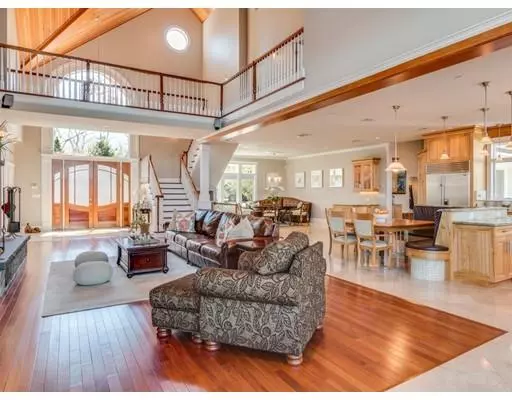For more information regarding the value of a property, please contact us for a free consultation.
358 Chebacco Road Hamilton, MA 01982
Want to know what your home might be worth? Contact us for a FREE valuation!

Our team is ready to help you sell your home for the highest possible price ASAP
Key Details
Sold Price $2,250,000
Property Type Single Family Home
Sub Type Single Family Residence
Listing Status Sold
Purchase Type For Sale
Square Footage 5,375 sqft
Price per Sqft $418
MLS Listing ID 72316130
Sold Date 03/11/19
Style Contemporary
Bedrooms 4
Full Baths 4
Half Baths 1
Year Built 2004
Annual Tax Amount $22,631
Tax Year 2018
Lot Size 6.040 Acres
Acres 6.04
Property Description
Enjoy the finest in luxuriant, carefree living amid the natural splendor of coveted Chebacco Lake in Hamilton. This magnificent lakefront contemporary on over 6 acres in a private setting is meticulously constructed to the highest standard. On the main level, a grand entryway opens into a soaring great room with 32' high fir cathedral ceilings, mahogany floors, and floor-to-ceiling granite fireplace, while a chefs kitchen boasts red birch cabinets, warm limestone floors and Costa Esmeralda granite counters. This open concept floor plan seamlessly connects spaces such as a sunny and inviting dining room; an intimate study w/ granite fireplace and a billiards room w/ cherry wood bar. A garden level provides a full-size fitness center, family room with granite fireplace and wine cellar, guest bedroom, and a sumptuous steam sauna. Outside, the lake is visible at every turn and a stone path leads to a deep water dock. An in-law suite and 3 car garage w/radiant floors completes the offering.
Location
State MA
County Essex
Zoning RA
Direction Route 22 to Chebacco Road. Sign at driveway entrance.
Rooms
Basement Full, Finished, Interior Entry
Primary Bedroom Level Second
Dining Room Cathedral Ceiling(s), Closet/Cabinets - Custom Built, Flooring - Stone/Ceramic Tile
Kitchen Flooring - Stone/Ceramic Tile, Window(s) - Picture, Balcony / Deck, Countertops - Stone/Granite/Solid, Wet Bar, Breakfast Bar / Nook, Open Floorplan, Stainless Steel Appliances, Pot Filler Faucet, Wine Chiller
Interior
Interior Features Bathroom - Full, Cathedral Ceiling(s), Open Floorplan, Closet - Walk-in, Ceiling Fan(s), Countertops - Stone/Granite/Solid, Wet bar, Closet/Cabinets - Custom Built, In-Law Floorplan, Bonus Room, Study, Game Room, Exercise Room, Central Vacuum, Sauna/Steam/Hot Tub, Wet Bar, Wired for Sound
Heating Radiant, Natural Gas, Fireplace
Cooling Central Air
Flooring Wood, Tile, Marble, Flooring - Hardwood, Flooring - Stone/Ceramic Tile, Flooring - Wood
Fireplaces Number 4
Fireplaces Type Living Room, Master Bedroom
Appliance Range, Dishwasher, Microwave, Refrigerator, Freezer, Washer, Dryer, Water Treatment, Vacuum System, Gas Water Heater, Utility Connections for Gas Range, Utility Connections for Gas Oven
Laundry Closet/Cabinets - Custom Built, Flooring - Stone/Ceramic Tile, Gas Dryer Hookup, Washer Hookup, Second Floor
Exterior
Exterior Feature Rain Gutters, Storage, Professional Landscaping, Sprinkler System, Decorative Lighting, Stone Wall
Garage Spaces 3.0
Community Features Public Transportation, Shopping, Park, Walk/Jog Trails, Stable(s), Golf, Bike Path, Private School, Public School
Utilities Available for Gas Range, for Gas Oven
Waterfront Description Waterfront, Lake
View Y/N Yes
View Scenic View(s)
Roof Type Shingle
Total Parking Spaces 7
Garage Yes
Building
Lot Description Wooded, Easements
Foundation Concrete Perimeter
Sewer Private Sewer
Water Private
Architectural Style Contemporary
Schools
Elementary Schools Buker/Winthrop
Middle Schools Miles River
High Schools Hwrhs
Read Less
Bought with John P. Wells • Wellsco, LLC
GET MORE INFORMATION



