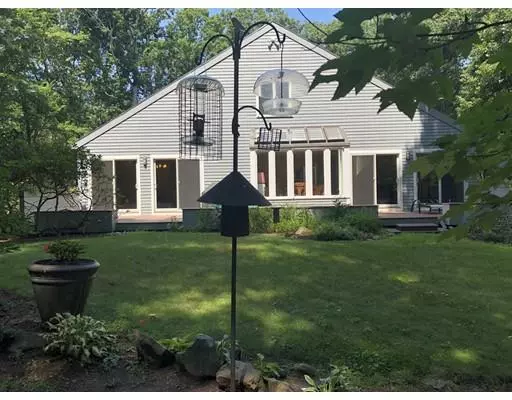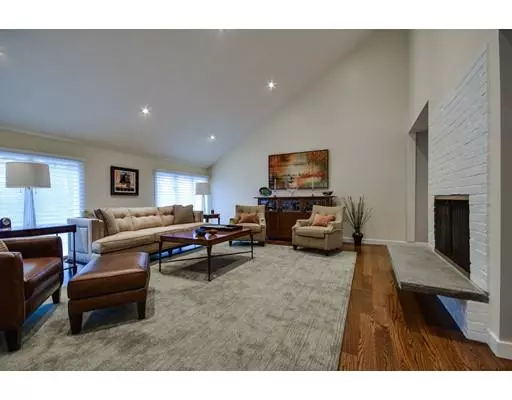For more information regarding the value of a property, please contact us for a free consultation.
39 Green Lane Sherborn, MA 01770
Want to know what your home might be worth? Contact us for a FREE valuation!

Our team is ready to help you sell your home for the highest possible price ASAP
Key Details
Sold Price $770,000
Property Type Single Family Home
Sub Type Single Family Residence
Listing Status Sold
Purchase Type For Sale
Square Footage 3,897 sqft
Price per Sqft $197
MLS Listing ID 72315569
Sold Date 01/31/19
Style Contemporary
Bedrooms 3
Full Baths 3
Half Baths 1
HOA Y/N false
Year Built 1981
Annual Tax Amount $16,777
Tax Year 2018
Lot Size 2.090 Acres
Acres 2.09
Property Description
An updated sophisticated Contemporary located on a quiet country road overlooking apple orchards with 6+ acres of land. As you drive home you feel like you are in the Vermont countryside with lovely views from every window. The First floor master suite comes with a sitting room / office with cathedral ceilings and a small private deck.. The Large open foyer has a see-through fireplace. The Sunny kitchen with river stone granite counters opens to cathedral ceiling family room with sliders to huge deck. Also on the first floor is the formal dining room and formal living with fireplace. The second floor has two private bedrooms with a study area and a full bath. There is a beautifully finished lower level family room/guest suite with full bath and walk-out to patio.. A large 2 car garage and large workroom are on the lower level. Ask for the extensive list of updates. Sherborn is known for its open spaces and exceptional schools schools rated number one in Mass. Absolutely exquisite!
Location
State MA
County Middlesex
Zoning RB
Direction So. on Rte 16 to Right on Maple to 1st right on Green Lane
Rooms
Family Room Skylight, Flooring - Hardwood, Balcony / Deck
Basement Full, Finished, Walk-Out Access, Interior Entry, Garage Access
Primary Bedroom Level First
Dining Room Flooring - Hardwood, Balcony / Deck
Kitchen Skylight, Flooring - Stone/Ceramic Tile, Countertops - Stone/Granite/Solid
Interior
Interior Features Closet - Cedar, Bathroom - Full, Sitting Room, Foyer, Bonus Room, Home Office, Bathroom, Central Vacuum
Heating Central, Heat Pump, Floor Furnace, Electric, Fireplace
Cooling Central Air, Heat Pump
Flooring Wood, Tile, Carpet, Flooring - Hardwood, Flooring - Wall to Wall Carpet, Flooring - Stone/Ceramic Tile
Fireplaces Number 1
Fireplaces Type Living Room
Appliance Oven, Dishwasher, Disposal, Microwave, Countertop Range, Washer, Dryer, Electric Water Heater, Tank Water Heater, Utility Connections for Electric Range, Utility Connections for Electric Oven, Utility Connections for Electric Dryer
Laundry Pantry, First Floor, Washer Hookup
Exterior
Exterior Feature Balcony, Rain Gutters, Professional Landscaping
Garage Spaces 2.0
Community Features Tennis Court(s), Park, Walk/Jog Trails
Utilities Available for Electric Range, for Electric Oven, for Electric Dryer, Washer Hookup
Waterfront Description Beach Front, Lake/Pond, 1/2 to 1 Mile To Beach, Beach Ownership(Public)
Roof Type Shingle
Total Parking Spaces 8
Garage Yes
Building
Lot Description Wooded
Foundation Concrete Perimeter
Sewer Private Sewer
Water Private
Schools
Elementary Schools Pine Hill
Middle Schools Dover Sherborn
High Schools Dover Sherborn
Others
Acceptable Financing Contract
Listing Terms Contract
Read Less
Bought with Tracy Boehme • Keller Williams Realty Boston Northwest
GET MORE INFORMATION



