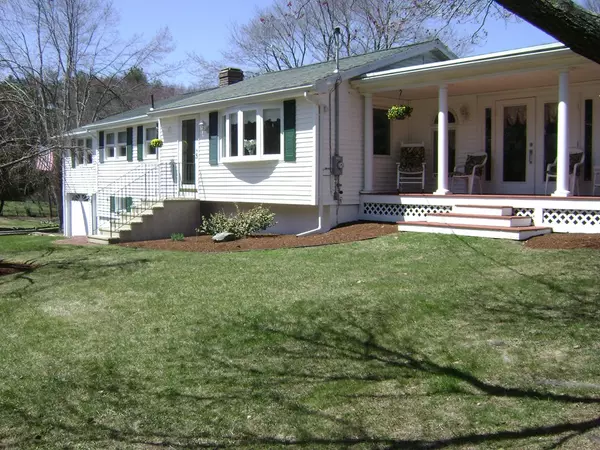For more information regarding the value of a property, please contact us for a free consultation.
637 Haverhill Street Rowley, MA 01969
Want to know what your home might be worth? Contact us for a FREE valuation!

Our team is ready to help you sell your home for the highest possible price ASAP
Key Details
Sold Price $464,000
Property Type Single Family Home
Sub Type Single Family Residence
Listing Status Sold
Purchase Type For Sale
Square Footage 1,684 sqft
Price per Sqft $275
MLS Listing ID 72313482
Sold Date 06/26/18
Style Ranch
Bedrooms 3
Full Baths 2
HOA Y/N false
Year Built 1964
Annual Tax Amount $5,788
Tax Year 2018
Lot Size 0.350 Acres
Acres 0.35
Property Description
You haven't seen move in condition until you see this home. The property has a southern exposure so you step into a welcoming bright atmosphere with gleaming hardwood floors. The spacious family room offers a gas fireplace and you can exit through the French doors directly to the covered front porch. The sliding glass door from the kitchen takes you to the deck which includes an under counter refrigerator and plenty of serving space for entertaining. The kitchen has a Sub Zero refrigerator, two separate ovens, and granite counter tops. Master bedroom has two large closets, a deck, and skylights that are controlled to self close if it starts to rain. The third bedroom is part of a suite on the lower level. This space also includes a full kitchen, sitting area, and a 3/4 bath. You can walk straight out to the yard which includes an in ground sprinkler system and perennial gardens. Easy to show!
Location
State MA
County Essex
Zoning Res
Direction 1 mile west on Haverhill street from Route 1
Rooms
Basement Finished, Walk-Out Access, Interior Entry, Garage Access
Primary Bedroom Level First
Dining Room Flooring - Hardwood, Window(s) - Picture
Kitchen Flooring - Hardwood, Dining Area, Balcony / Deck, Kitchen Island
Interior
Interior Features Center Hall
Heating Central, Natural Gas
Cooling Central Air
Flooring Hardwood
Fireplaces Number 1
Fireplaces Type Living Room
Appliance Range, Oven, Dishwasher, Refrigerator, Gas Water Heater, Utility Connections for Gas Range, Utility Connections for Electric Oven, Utility Connections for Gas Dryer
Laundry First Floor, Washer Hookup
Exterior
Exterior Feature Balcony, Storage
Garage Spaces 2.0
Utilities Available for Gas Range, for Electric Oven, for Gas Dryer, Washer Hookup
Roof Type Shingle
Total Parking Spaces 6
Garage Yes
Building
Lot Description Wooded
Foundation Concrete Perimeter
Sewer Private Sewer
Water Public
Schools
Middle Schools Triton
High Schools Triton
Others
Senior Community false
Read Less
Bought with Lori Bouchie • RE/MAX Advantage Real Estate
GET MORE INFORMATION



