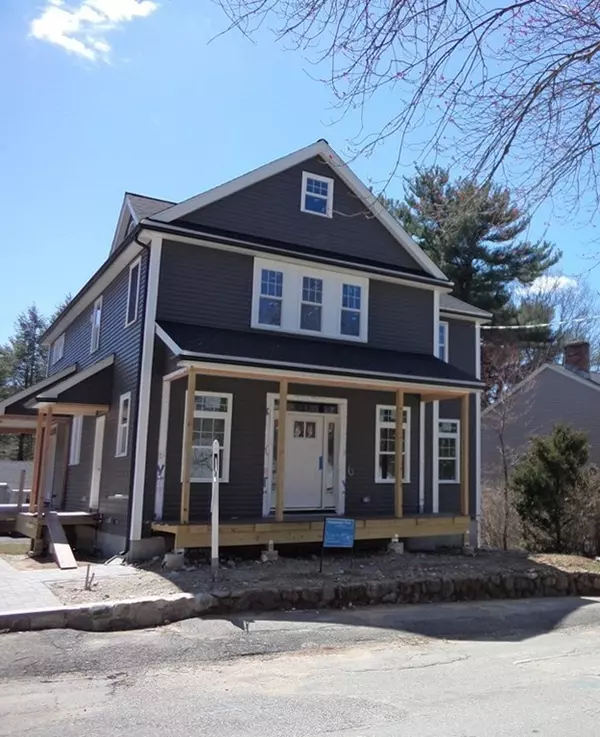For more information regarding the value of a property, please contact us for a free consultation.
39 Oxford Street Natick, MA 01760
Want to know what your home might be worth? Contact us for a FREE valuation!

Our team is ready to help you sell your home for the highest possible price ASAP
Key Details
Sold Price $975,000
Property Type Single Family Home
Sub Type Single Family Residence
Listing Status Sold
Purchase Type For Sale
Square Footage 3,284 sqft
Price per Sqft $296
MLS Listing ID 72313282
Sold Date 07/06/18
Style Colonial
Bedrooms 4
Full Baths 2
Half Baths 1
HOA Y/N false
Year Built 2018
Annual Tax Amount $4,763
Tax Year 2018
Lot Size 6,969 Sqft
Acres 0.16
Property Description
East Natick, dead-end road! New American design under construction; awaits your finishing touches. Huge open-concept kitchen and living rooms designed for today's living. Massive, 11' kitchen island, ready for your color design! kitchen eating-area has French doors with transom and side lights, opening to a screened porch. 9' ceilings accommodate lots of transom windows flooding the firsts floor with natural light. Bamboo hardwood flooring throughout! Side-entry tiled mud room off kitchen. Second, open front porch. Luxurious Master bath with free-standing soaking tub; custom, tiled, glass-enclosed shower with rain head and hand-held. Full second floor laundry room. Excellent Location. Natick/Wellesley line. Still time to choose appliances, island design/color, fireplace surround, granite/quartz, bath fixtures and lighting. All offered with a Two Year Warranty!! Additional photos to follow as work is completed.
Location
State MA
County Middlesex
Area East Natick
Zoning RSA
Direction Oak St to Oxford
Rooms
Family Room Cable Hookup, Exterior Access, Paints & Finishes - Low VOC
Basement Partial, Partially Finished, Interior Entry, Garage Access
Primary Bedroom Level Second
Dining Room Flooring - Hardwood, Chair Rail, Paints & Finishes - Low VOC, Wainscoting
Kitchen Flooring - Hardwood, Dining Area, Countertops - Stone/Granite/Solid, French Doors, Kitchen Island, Breakfast Bar / Nook, Cabinets - Upgraded, Open Floorplan, Paints & Finishes - Low VOC, Recessed Lighting, Stainless Steel Appliances, Wine Chiller
Interior
Interior Features Cable Hookup, High Speed Internet Hookup, Recessed Lighting, Home Office-Separate Entry
Heating Forced Air, Propane
Cooling Central Air
Flooring Hardwood, Flooring - Vinyl
Fireplaces Number 1
Fireplaces Type Living Room
Appliance Range, Dishwasher, Disposal, Microwave, Refrigerator, Wine Refrigerator, Range Hood, Propane Water Heater, Tank Water Heaterless, Utility Connections for Gas Range, Utility Connections for Electric Dryer
Laundry Flooring - Stone/Ceramic Tile, Electric Dryer Hookup, Paints & Finishes - Low VOC, Washer Hookup, Second Floor
Exterior
Exterior Feature Rain Gutters, Professional Landscaping
Garage Spaces 2.0
Community Features Public Transportation, Shopping, Walk/Jog Trails, Golf, Medical Facility, Highway Access, House of Worship
Utilities Available for Gas Range, for Electric Dryer, Washer Hookup
Waterfront Description Beach Front, Lake/Pond, 1 to 2 Mile To Beach, Beach Ownership(Public)
Roof Type Shingle
Total Parking Spaces 4
Garage Yes
Building
Lot Description Corner Lot, Underground Storage Tank, Level
Foundation Concrete Perimeter
Sewer Public Sewer
Water Public
Others
Senior Community false
Acceptable Financing Contract
Listing Terms Contract
Read Less
Bought with Felicia Captain • Coldwell Banker Residential Brokerage - Wellesley - Central St.
GET MORE INFORMATION




