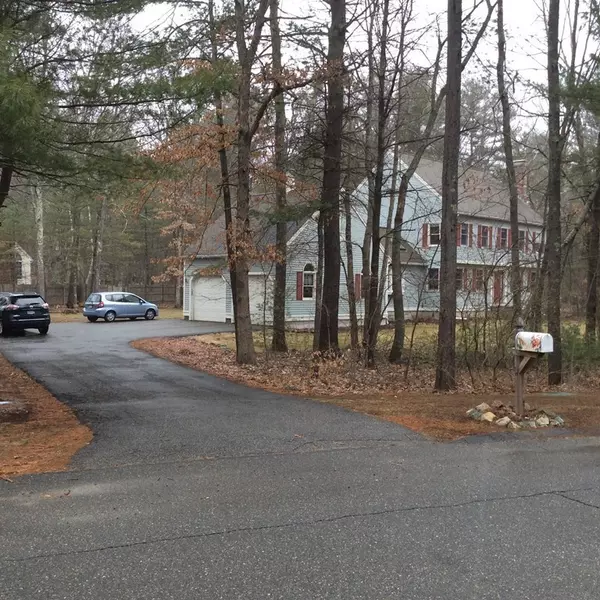For more information regarding the value of a property, please contact us for a free consultation.
9 Wilson Pond Ln Rowley, MA 01969
Want to know what your home might be worth? Contact us for a FREE valuation!

Our team is ready to help you sell your home for the highest possible price ASAP
Key Details
Sold Price $549,900
Property Type Single Family Home
Sub Type Single Family Residence
Listing Status Sold
Purchase Type For Sale
Square Footage 2,730 sqft
Price per Sqft $201
Subdivision Meeting House Farms
MLS Listing ID 72310097
Sold Date 08/23/18
Style Colonial
Bedrooms 4
Full Baths 2
Half Baths 1
Year Built 1990
Annual Tax Amount $7,424
Tax Year 2018
Lot Size 1.290 Acres
Acres 1.29
Property Description
Motivated sellers have REDUCED PRICE for a great opportunity to live on the North Shore in the quaint town of Rowley. Experience the feel of country living, yet close to major highways, commuter rail to Boston and beautiful beaches. Home is set back on corner lot, with sprawling back yard, shed and 2 car garage. Home features a large family room, living room with fireplace and a den with sliders to a 3 season porch. The eat-in kitchen boasts granite counter tops, island and a butler's pantry leading to the dining room. Sliders off the kitchen to a large deck make barbecuing a convenient cooking option. Master bedroom on 2nd level has a sitting area and a ceramic tiled master bath complete with walk in shower and jetted bath tub. Also on the 2nd level are 3 more bedrooms, a full bath and walk up attic with possibility for future expansion. Basement has plenty of storage, a work shop and access to garage.
Location
State MA
County Essex
Zoning RB
Direction Rt. 133 to Leslie Rd. to Wilson Pond Lane
Rooms
Family Room Skylight, Cable Hookup, Exterior Access
Basement Full, Walk-Out Access, Interior Entry, Garage Access, Sump Pump, Concrete, Unfinished
Primary Bedroom Level Second
Kitchen Pantry, Kitchen Island, Deck - Exterior, Exterior Access, Slider
Interior
Interior Features Cable Hookup, Slider, Den, Central Vacuum
Heating Baseboard, Natural Gas
Cooling Wall Unit(s)
Flooring Carpet, Laminate, Hardwood
Fireplaces Number 1
Fireplaces Type Living Room
Appliance Range, Dishwasher, Microwave, Refrigerator, Washer, Dryer, Vacuum System, Gas Water Heater, Plumbed For Ice Maker, Utility Connections for Gas Oven, Utility Connections for Electric Dryer
Laundry Main Level, Electric Dryer Hookup, Washer Hookup, First Floor
Exterior
Exterior Feature Balcony / Deck, Storage, Sprinkler System
Garage Spaces 2.0
Community Features Public Transportation, Highway Access
Utilities Available for Gas Oven, for Electric Dryer, Washer Hookup, Icemaker Connection
Waterfront Description Beach Front, Ocean
Roof Type Shingle
Total Parking Spaces 6
Garage Yes
Building
Lot Description Corner Lot, Wooded, Cleared
Foundation Concrete Perimeter
Sewer Private Sewer
Water Public
Others
Acceptable Financing Contract
Listing Terms Contract
Read Less
Bought with Erin Lane • Bentley's
GET MORE INFORMATION



