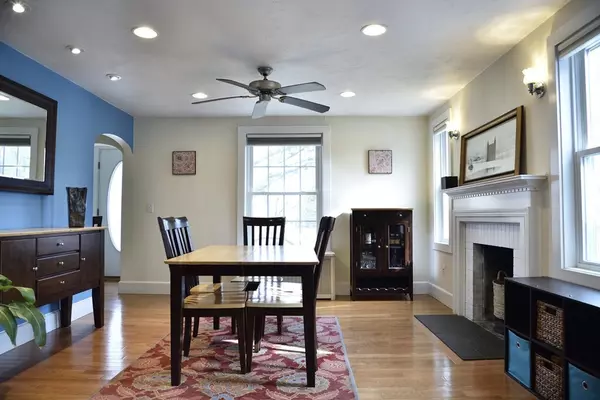For more information regarding the value of a property, please contact us for a free consultation.
7 Maplewood Dr Grafton, MA 01536
Want to know what your home might be worth? Contact us for a FREE valuation!

Our team is ready to help you sell your home for the highest possible price ASAP
Key Details
Sold Price $312,500
Property Type Single Family Home
Sub Type Single Family Residence
Listing Status Sold
Purchase Type For Sale
Square Footage 1,380 sqft
Price per Sqft $226
MLS Listing ID 72309790
Sold Date 06/29/18
Style Cape
Bedrooms 2
Full Baths 2
Year Built 1947
Annual Tax Amount $4,138
Tax Year 2018
Lot Size 10,890 Sqft
Acres 0.25
Property Description
You'll be amazed at the space in this well maintained Cape, this your perfect opportunity to live in desirable North Grafton. Featuring an updated eat in kitchen and fireplaced dining area. The good size family room leads out to the expansive deck and over looks an extra large private fenced in yard. Two good sized bedrooms and two nicely appointed remodeled baths. Move in Ready! Many updates including new windows on 1st floor and new slider in enclosed porch that opens onto new 14x26 deck. New high efficiency Burhardt burner. Location near Tufts, Mass Pike and Rt 20. Showings begin at Open House, Saturday April 21st from 1 to 3pm.
Location
State MA
County Worcester
Area North Grafton
Zoning Res
Direction Rt 122 South across from Wyman Gordan
Rooms
Basement Full
Primary Bedroom Level Second
Dining Room Ceiling Fan(s), Flooring - Hardwood
Kitchen Flooring - Hardwood, Countertops - Stone/Granite/Solid, Kitchen Island
Interior
Heating Steam, Natural Gas
Cooling None
Flooring Wood, Tile, Carpet
Fireplaces Number 1
Fireplaces Type Dining Room
Appliance Range, Dishwasher, Disposal, Microwave, Refrigerator, Gas Water Heater, Utility Connections for Electric Range, Utility Connections for Electric Oven, Utility Connections for Electric Dryer
Laundry Washer Hookup
Exterior
Exterior Feature Rain Gutters, Storage
Fence Fenced/Enclosed, Fenced
Community Features Public Transportation, Park, Walk/Jog Trails, Medical Facility, Highway Access, Public School, T-Station, University
Utilities Available for Electric Range, for Electric Oven, for Electric Dryer, Washer Hookup
Roof Type Shingle
Total Parking Spaces 3
Garage No
Building
Lot Description Level
Foundation Concrete Perimeter
Sewer Public Sewer
Water Public
Schools
Elementary Schools North Grafton
Middle Schools Grafton Middle
High Schools Grafton High
Others
Acceptable Financing Seller W/Participate
Listing Terms Seller W/Participate
Read Less
Bought with John Atchue • RE/MAX Executive Realty
GET MORE INFORMATION




