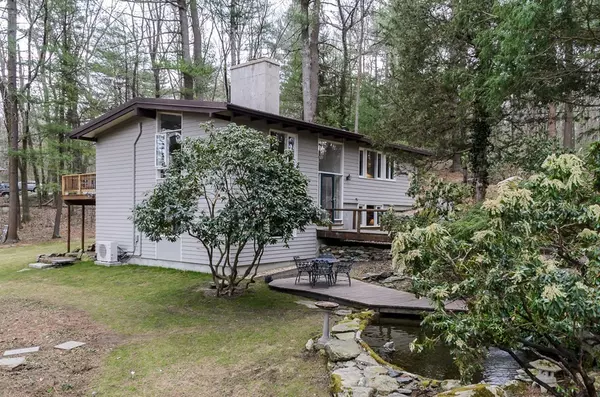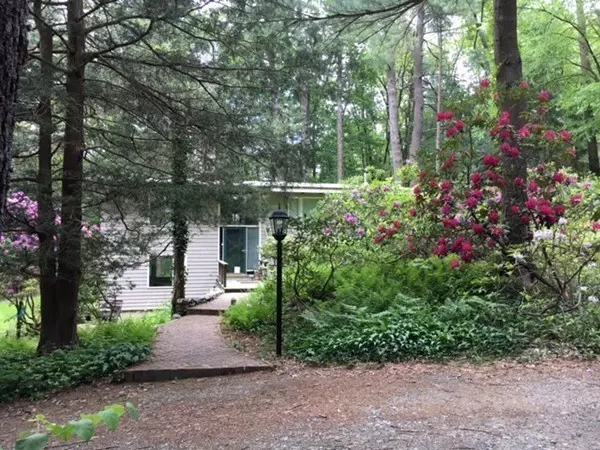For more information regarding the value of a property, please contact us for a free consultation.
54 Prospect St Sherborn, MA 01770
Want to know what your home might be worth? Contact us for a FREE valuation!

Our team is ready to help you sell your home for the highest possible price ASAP
Key Details
Sold Price $680,000
Property Type Single Family Home
Sub Type Single Family Residence
Listing Status Sold
Purchase Type For Sale
Square Footage 2,257 sqft
Price per Sqft $301
MLS Listing ID 72308357
Sold Date 12/21/18
Style Contemporary
Bedrooms 3
Full Baths 2
HOA Y/N false
Year Built 1960
Annual Tax Amount $10,227
Tax Year 2018
Lot Size 3.140 Acres
Acres 3.14
Property Description
Move in ready Deck House style home nestled among the trees on 3 acres with a small barn. Open concept light and bright living area with vaulted ceilings, sky lights, fireplace living room, dining area and kitchen with access to large deck. Two bedrooms, a tiled bath and home office complete the upper level. The lower walkout level consists of a fireplace family room, an additional bedroom, updated bath, laundry room and storage/mechanical room. Freshly painted inside and out with new casement windows and updated heating system, roof and deck. The exterior has a sitting area with Coy pond, an outside shower with hot and cold water and a small barn with two stalls, tack room and electricity. Across the street are 100 acres of town land with trails for riding and walking. All of this located with nearby access to highways, trains and shopping. Town amenities include top rated Dover/Sherborn schools and Farm Pond for boating and swimming. .
Location
State MA
County Middlesex
Zoning Res
Direction Sherborn center, Rt 27 N, left on Coolidge St, left on Prospect St #54 on right
Rooms
Family Room Closet, Flooring - Wall to Wall Carpet, Exterior Access
Basement Full, Finished, Walk-Out Access, Interior Entry
Primary Bedroom Level Basement
Dining Room Skylight, Cathedral Ceiling(s), Flooring - Hardwood, Balcony / Deck
Kitchen Skylight, Cathedral Ceiling(s), Flooring - Stone/Ceramic Tile
Interior
Interior Features Cathedral Ceiling(s), Closet, Home Office
Heating Baseboard, Oil
Cooling Wall Unit(s), Dual
Flooring Wood, Tile, Carpet, Flooring - Hardwood
Fireplaces Number 2
Fireplaces Type Family Room, Living Room
Appliance Range, Dishwasher, Microwave, Refrigerator, Washer, Dryer, Oil Water Heater, Utility Connections for Electric Range, Utility Connections for Electric Dryer
Laundry Electric Dryer Hookup, Washer Hookup, In Basement
Exterior
Community Features Stable(s), Conservation Area
Utilities Available for Electric Range, for Electric Dryer, Washer Hookup
Waterfront Description Beach Front, Lake/Pond, 1/2 to 1 Mile To Beach, Beach Ownership(Public)
Roof Type Rubber
Total Parking Spaces 6
Garage No
Building
Lot Description Wooded, Sloped
Foundation Concrete Perimeter
Sewer Private Sewer
Water Private
Schools
Elementary Schools Pine Hill
Middle Schools Dover/Sherborn
High Schools Dover/Sherborn
Others
Senior Community false
Acceptable Financing Contract
Listing Terms Contract
Read Less
Bought with Bigelow/Irving • Compass
GET MORE INFORMATION



