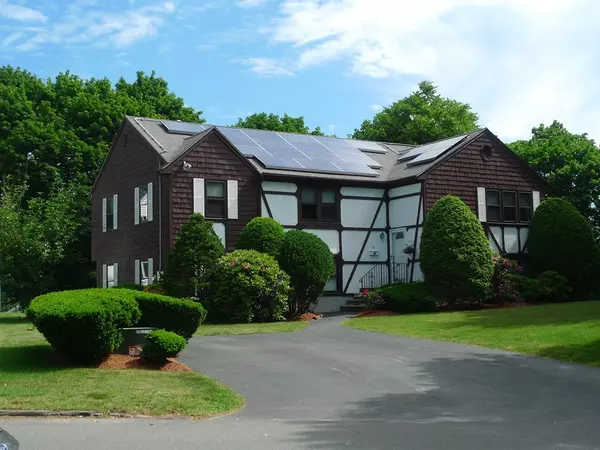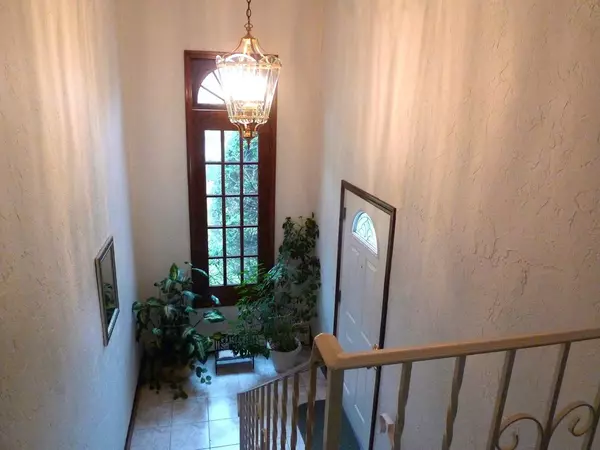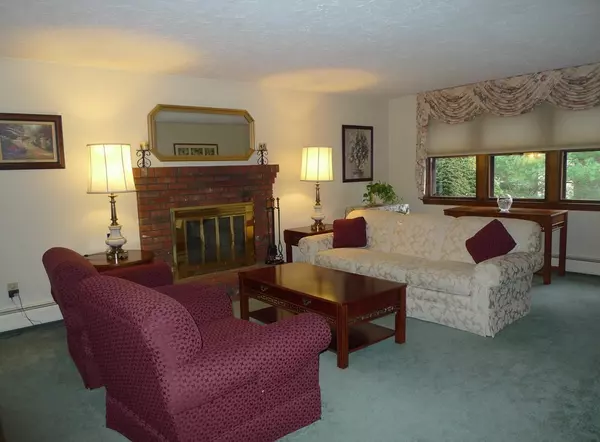For more information regarding the value of a property, please contact us for a free consultation.
18 Cricklewood Dr Stoneham, MA 02180
Want to know what your home might be worth? Contact us for a FREE valuation!

Our team is ready to help you sell your home for the highest possible price ASAP
Key Details
Sold Price $624,000
Property Type Single Family Home
Sub Type Single Family Residence
Listing Status Sold
Purchase Type For Sale
Square Footage 2,909 sqft
Price per Sqft $214
MLS Listing ID 72307795
Sold Date 08/14/18
Bedrooms 6
Full Baths 3
HOA Y/N false
Year Built 1976
Annual Tax Amount $6,523
Tax Year 2018
Lot Size 0.330 Acres
Acres 0.33
Property Description
Calling all Extended Families, come take a fresh look at this immaculate split entry home that offers two separate living arrangements. Plenty of room for the whole family, with a unique opportunity for privacy and space. The professionally manicured grounds & great curb appeal greet you. Next, you are welcomed by a dramatic foyer! Then "the family flow": an inviting living room with fireplace, adjoining dining room, a large eat-in kitchen, and a deck, over-looking a level backyard. All bedrooms are well sized with ample closets. The lower level offers almost the same square footage, including a family room with 2nd fireplace, all the rooms have full sized windows and there is plumbing in place for a possible 2nd kitchen. Extra storage in attic & plenty of parking. Located in one of the finest neighborhoods in Stoneham, this great home is a rare gem!
Location
State MA
County Middlesex
Zoning RA
Direction Spring St to Cricklewood Drive
Rooms
Family Room Flooring - Wall to Wall Carpet
Basement Full, Finished, Interior Entry
Primary Bedroom Level First
Dining Room Flooring - Wall to Wall Carpet
Kitchen Flooring - Stone/Ceramic Tile, Dining Area
Interior
Interior Features Closet, Game Room, Bedroom
Heating Baseboard, Oil
Cooling None, Whole House Fan
Flooring Tile, Carpet, Flooring - Wall to Wall Carpet
Fireplaces Number 2
Fireplaces Type Family Room, Living Room
Appliance Range, Dishwasher, Disposal, Microwave, Refrigerator, Washer, Dryer, Oil Water Heater, Tank Water Heaterless, Utility Connections for Electric Range, Utility Connections for Electric Dryer
Laundry Electric Dryer Hookup, In Basement, Washer Hookup
Exterior
Utilities Available for Electric Range, for Electric Dryer, Washer Hookup
Roof Type Shingle
Total Parking Spaces 4
Garage No
Building
Lot Description Wooded
Foundation Concrete Perimeter
Sewer Public Sewer
Water Public
Schools
Elementary Schools Colonial Park
Middle Schools Central Middle
High Schools Stoneham H.S.
Others
Acceptable Financing Contract
Listing Terms Contract
Read Less
Bought with Susan Carlino • RE/MAX Andrew Realty Services
GET MORE INFORMATION




