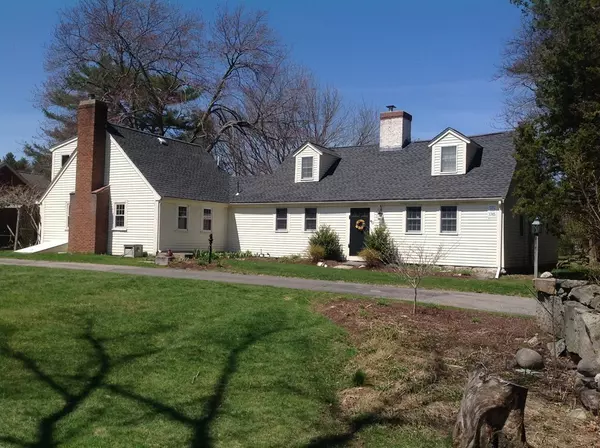For more information regarding the value of a property, please contact us for a free consultation.
40 Cedar St Walpole, MA 02081
Want to know what your home might be worth? Contact us for a FREE valuation!

Our team is ready to help you sell your home for the highest possible price ASAP
Key Details
Sold Price $590,000
Property Type Single Family Home
Sub Type Single Family Residence
Listing Status Sold
Purchase Type For Sale
Square Footage 2,590 sqft
Price per Sqft $227
MLS Listing ID 72307606
Sold Date 07/19/18
Style Cape
Bedrooms 4
Full Baths 2
HOA Y/N false
Year Built 1745
Annual Tax Amount $7,863
Tax Year 2018
Lot Size 1.300 Acres
Acres 1.3
Property Description
Price improvement! Quick close possible! Lovingly maintained, with much original detail and charm find this beautiful antique cape set off the road in sought after Walpole. Enjoy the luxury of the train, shops, and restaurants within a short distance of this 1+ acre home with a four story antique barn, a 2 car detached garage with antique carriage house with so many possibilities. On the main level you will find wide planked hardwood floors, a first floor bedroom with exposed beamed ceiling with serene views of the private back yard. The family room with an original fireplace, dining room with fireplace, that will accommodate many large gatherings, refreshing kitchen with marble counters and stainless steel appliances, living room, light and bright with fireplace and access to the sunroom and mudroom, a full bath and laundry complete the first floor. There are two staircases leading to the three charming bedrooms on the second floor, and a full bath
Location
State MA
County Norfolk
Zoning RES
Direction Main Street to Cedar Street. See sign. CLOSE TO THE MBTA in either Norfolk or Walpole.
Rooms
Family Room Beamed Ceilings, Closet/Cabinets - Custom Built, Flooring - Wood, Cable Hookup, Remodeled
Basement Full, Sump Pump, Concrete
Primary Bedroom Level Main
Dining Room Wood / Coal / Pellet Stove, Beamed Ceilings, Closet/Cabinets - Custom Built, Flooring - Wood, Remodeled
Kitchen Beamed Ceilings, Flooring - Hardwood, Window(s) - Bay/Bow/Box, Countertops - Stone/Granite/Solid, Countertops - Upgraded, Cabinets - Upgraded, Remodeled, Gas Stove
Interior
Interior Features Sun Room
Heating Baseboard, Steam, Natural Gas
Cooling Window Unit(s)
Flooring Wood, Tile, Hardwood, Flooring - Stone/Ceramic Tile
Fireplaces Number 5
Fireplaces Type Dining Room, Family Room, Kitchen, Living Room
Appliance Range, Dishwasher, Refrigerator, Washer, Dryer, Gas Water Heater, Utility Connections for Gas Range, Utility Connections for Electric Dryer
Laundry First Floor, Washer Hookup
Exterior
Exterior Feature Garden, Stone Wall
Garage Spaces 2.0
Community Features Public Transportation, Shopping, Park, Stable(s), Golf, Highway Access, House of Worship, Public School, T-Station
Utilities Available for Gas Range, for Electric Dryer, Washer Hookup
Roof Type Shingle
Total Parking Spaces 6
Garage Yes
Building
Lot Description Wooded, Level
Foundation Stone
Sewer Private Sewer
Water Public
Architectural Style Cape
Schools
Elementary Schools Elm
Middle Schools Johnson
High Schools Walpole
Others
Senior Community false
Acceptable Financing Contract
Listing Terms Contract
Read Less
Bought with Lauren Frazer • Coldwell Banker Residential Brokerage - Needham
GET MORE INFORMATION



