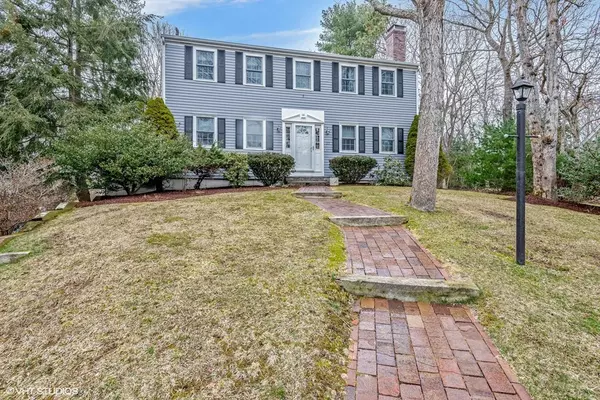For more information regarding the value of a property, please contact us for a free consultation.
25 Bourne Hay Rd Sandwich, MA 02563
Want to know what your home might be worth? Contact us for a FREE valuation!

Our team is ready to help you sell your home for the highest possible price ASAP
Key Details
Sold Price $439,400
Property Type Single Family Home
Sub Type Single Family Residence
Listing Status Sold
Purchase Type For Sale
Square Footage 2,016 sqft
Price per Sqft $217
Subdivision Southfield Estates
MLS Listing ID 72305448
Sold Date 07/02/18
Style Colonial
Bedrooms 4
Full Baths 2
Half Baths 1
HOA Fees $3/ann
HOA Y/N true
Year Built 1987
Annual Tax Amount $5,432
Tax Year 2018
Lot Size 0.450 Acres
Acres 0.45
Property Description
So pretty & comfortable! Updated 4 BR 3 BA Colonial with 2-car garage in desirable Southfield Estates. Great floor plan with 4 BR & 2 BA upstairs, Living Room with Fireplace, Sitting Room, Dining Room, Kitchen with Breakfast Bar & Half Bath with Laundry on first floor and Finished Basement for a Game Room or Office. Granite counter tops in Kitchen & 2 Bathrooms, Sliding Doors to Deck off Dining Room for entertaining & easy access to back yard. Passing Title V in hand. 2017 MA Home Energy Audit. Buyer/Buyer Agent to verify all information herein.
Location
State MA
County Barnstable
Zoning R-2
Direction Rt 6 to Exit 2. South on Rt 130, bear left on Cotuit Rd. Left on Harlow Rd. Right on Bourne Hay, #25
Rooms
Family Room Flooring - Hardwood, Window(s) - Bay/Bow/Box
Basement Full, Partially Finished, Interior Entry, Garage Access, Radon Remediation System
Primary Bedroom Level Second
Dining Room Flooring - Hardwood, Window(s) - Bay/Bow/Box, Balcony / Deck, Slider
Kitchen Flooring - Stone/Ceramic Tile, Countertops - Stone/Granite/Solid, Countertops - Upgraded, Breakfast Bar / Nook, Cabinets - Upgraded, High Speed Internet Hookup
Interior
Interior Features Game Room
Heating Central, Baseboard, Natural Gas
Cooling None
Flooring Wood, Tile, Carpet, Flooring - Stone/Ceramic Tile, Flooring - Wall to Wall Carpet
Fireplaces Number 1
Fireplaces Type Living Room
Appliance Range, Dishwasher, Microwave, Refrigerator, Washer, Dryer, Water Treatment, Gas Water Heater, Tank Water Heater
Exterior
Exterior Feature Sprinkler System
Garage Spaces 2.0
Community Features Shopping, Golf, Medical Facility, Conservation Area, Highway Access, House of Worship, Public School
Waterfront Description Beach Front, Lake/Pond, 1/2 to 1 Mile To Beach, Beach Ownership(Public)
Roof Type Shingle
Total Parking Spaces 4
Garage Yes
Building
Lot Description Gentle Sloping
Foundation Concrete Perimeter
Sewer Private Sewer
Water Private
Architectural Style Colonial
Read Less
Bought with Marie Souza • Cape Cod Real Estate Services
GET MORE INFORMATION



