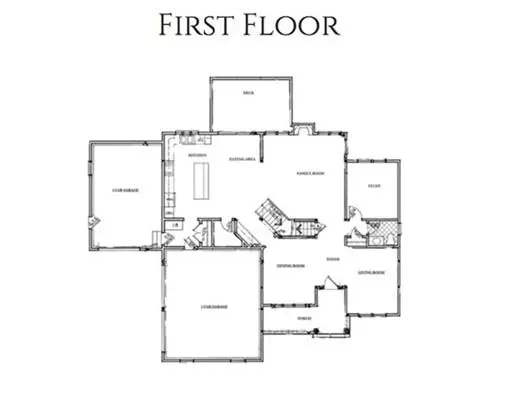For more information regarding the value of a property, please contact us for a free consultation.
20 Katie Way Holliston, MA 01746
Want to know what your home might be worth? Contact us for a FREE valuation!

Our team is ready to help you sell your home for the highest possible price ASAP
Key Details
Sold Price $941,793
Property Type Single Family Home
Sub Type Single Family Residence
Listing Status Sold
Purchase Type For Sale
Square Footage 3,148 sqft
Price per Sqft $299
Subdivision White Pine Estates Ii
MLS Listing ID 72304390
Sold Date 02/06/19
Style Colonial
Bedrooms 4
Full Baths 3
Half Baths 1
Year Built 2018
Lot Size 0.730 Acres
Acres 0.73
Property Description
Welcome to White Pine Estates II! Be the seventh residence in this ten lot subdivision in a quiet cul-de-sac in the heart of Holliston, MA. built by a local premier custom home building company, best known for their attention to detail and commitment to quality. This home will sit on nearly 3/4s of an acre at the end of the cul-de-sac in an established neighborhood. Featuring excellent standard features such as custom kitchen cabinets with a generous allowance, custom trim work, hardwood floors, 42" gas fireplace, recess lighting, low maintenance composite deck, spray foam insulation package and much more! Here's your chance to make your dream home a reality! -PHOTOS ARE OF SAMPLE FINISHES BY BUILDER - To be built with a potential 2018 delivery.
Location
State MA
County Middlesex
Zoning RD
Direction To-be-built. GPS 65 Kim Place, Holliston, MA. House will be built at the end of the cul-de-sac.
Rooms
Family Room Cathedral Ceiling(s), Flooring - Hardwood, Cable Hookup
Basement Unfinished
Primary Bedroom Level Second
Dining Room Flooring - Hardwood, Wainscoting
Kitchen Countertops - Stone/Granite/Solid
Interior
Interior Features Bathroom - Full, Bathroom - Double Vanity/Sink, Bathroom - Tiled With Shower Stall, Closet - Linen, Countertops - Stone/Granite/Solid, Double Vanity, High Speed Internet Hookup, Bathroom, Study
Heating Forced Air
Cooling Central Air
Flooring Tile, Carpet, Hardwood, Flooring - Stone/Ceramic Tile, Flooring - Hardwood
Fireplaces Number 1
Fireplaces Type Family Room
Appliance Range, Oven, Dishwasher, Microwave, Refrigerator, Freezer, Range Hood, Tank Water Heaterless, Plumbed For Ice Maker, Utility Connections for Gas Range, Utility Connections for Electric Dryer
Laundry Flooring - Stone/Ceramic Tile, Electric Dryer Hookup, Washer Hookup, Second Floor
Exterior
Garage Spaces 3.0
Community Features Pool, Tennis Court(s), Golf, Public School
Utilities Available for Gas Range, for Electric Dryer, Washer Hookup, Icemaker Connection
Roof Type Shingle
Total Parking Spaces 6
Garage Yes
Building
Lot Description Cul-De-Sac, Level
Foundation Concrete Perimeter
Sewer Private Sewer
Water Public
Schools
Elementary Schools Placentino
Middle Schools Miller
High Schools Holliston High
Read Less
Bought with Stephen O'Leary Jr • Hayden Rowe Properties
GET MORE INFORMATION




