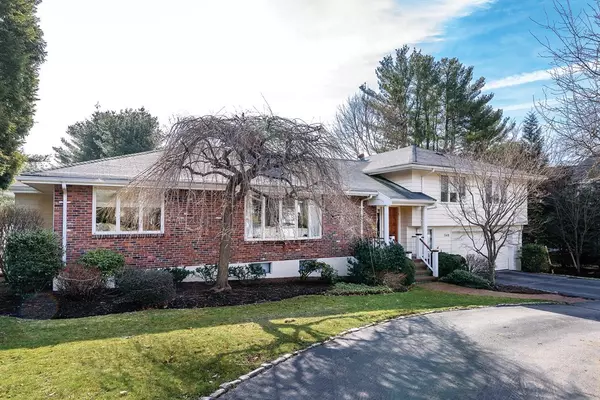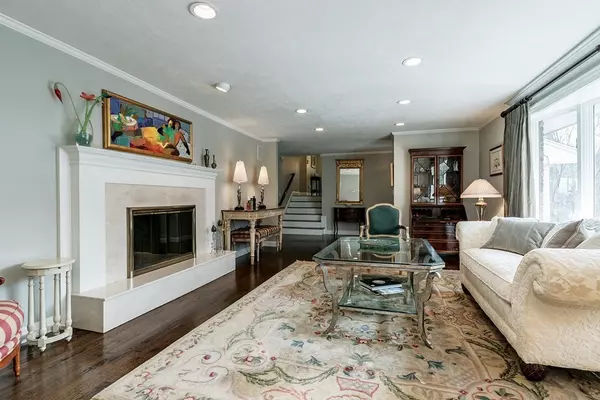For more information regarding the value of a property, please contact us for a free consultation.
342 Dudley Rd Newton, MA 02459
Want to know what your home might be worth? Contact us for a FREE valuation!

Our team is ready to help you sell your home for the highest possible price ASAP
Key Details
Sold Price $1,772,500
Property Type Single Family Home
Sub Type Single Family Residence
Listing Status Sold
Purchase Type For Sale
Square Footage 4,650 sqft
Price per Sqft $381
MLS Listing ID 72302494
Sold Date 07/02/18
Bedrooms 5
Full Baths 3
Half Baths 1
HOA Y/N false
Year Built 1974
Annual Tax Amount $16,671
Tax Year 2018
Lot Size 0.390 Acres
Acres 0.39
Property Description
Exquisite multi-level home on prestigious Dudley Road. From the front entry, the impressive living room w/double sided marble surround fireplace, is open to the entertainment sized dining room. High ceilings and an abundance of natural light, drench this meticulous home. The perfectly designed cook's kitchen has lots of cabinet storage, granite counters, center island & dining area. A french door leads to the deck & yard. The kitchen is open to the huge family room, w/fireplace & custom built in cabinets. There are 4 generously sized bedrooms on the 2nd level, including a lovely master suite & spa-like master bathroom. The walk out lower level features a 5th bedroom & full bathroom. There is a large game room w/a fireplace, gym room, playroom & office on this level. Wonderful flat level yard w/mature plantings, offers a lovely outdoor retreat. Oversized 2 car garage, updated systems complete this spectacular home. Convenient to schools, Chestnut Hill shopping area & transportation.
Location
State MA
County Middlesex
Zoning SR2
Direction off Route 9 heading east or off Brookline St near Greenwood St
Rooms
Family Room Flooring - Hardwood, Open Floorplan, Recessed Lighting
Basement Full, Partially Finished, Walk-Out Access
Primary Bedroom Level Second
Dining Room Flooring - Hardwood
Kitchen Flooring - Wood, Dining Area, Balcony / Deck, Pantry, Countertops - Stone/Granite/Solid, Kitchen Island, Exterior Access, Open Floorplan, Recessed Lighting, Stainless Steel Appliances, Wine Chiller, Gas Stove
Interior
Interior Features Bathroom - Full, Bathroom - Tiled With Shower Stall, Closet, Closet/Cabinets - Custom Built, Bathroom, Game Room, Exercise Room, Play Room, Home Office
Heating Forced Air, Natural Gas, Fireplace
Cooling Central Air
Flooring Wood, Tile, Carpet, Marble, Flooring - Wall to Wall Carpet, Flooring - Laminate
Fireplaces Number 3
Fireplaces Type Family Room, Living Room
Appliance Range, Oven, Dishwasher, Disposal, Microwave, Refrigerator, Washer, Dryer, Wine Refrigerator, Range Hood, Gas Water Heater, Utility Connections for Gas Range, Utility Connections for Electric Oven
Laundry Flooring - Stone/Ceramic Tile, First Floor
Exterior
Exterior Feature Professional Landscaping, Sprinkler System
Garage Spaces 2.0
Community Features Public Transportation, Shopping, Park, Walk/Jog Trails, Golf, Highway Access, House of Worship, Private School, Public School
Utilities Available for Gas Range, for Electric Oven
Roof Type Shingle
Total Parking Spaces 3
Garage Yes
Building
Foundation Concrete Perimeter
Sewer Public Sewer
Water Public
Schools
Elementary Schools Memorial Spauld
Middle Schools Oak Hill
High Schools South
Others
Acceptable Financing Other (See Remarks)
Listing Terms Other (See Remarks)
Read Less
Bought with Jamie Genser • Coldwell Banker Residential Brokerage - Brookline
GET MORE INFORMATION




