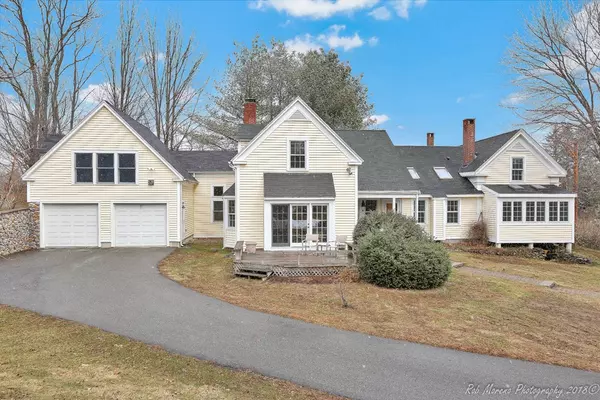For more information regarding the value of a property, please contact us for a free consultation.
118 Main St West Newbury, MA 01985
Want to know what your home might be worth? Contact us for a FREE valuation!

Our team is ready to help you sell your home for the highest possible price ASAP
Key Details
Sold Price $600,000
Property Type Single Family Home
Sub Type Single Family Residence
Listing Status Sold
Purchase Type For Sale
Square Footage 3,611 sqft
Price per Sqft $166
MLS Listing ID 72301896
Sold Date 06/28/18
Style Antique
Bedrooms 4
Full Baths 3
Half Baths 1
Year Built 1840
Annual Tax Amount $7,570
Tax Year 2018
Lot Size 1.000 Acres
Acres 1.0
Property Description
Over 3600 sq feet of flexible living space. Need an in-law, room for a home based business or 1st floor master opportunity? This is it! More than 2/3rds of this home was built in the last 30 years & the antique part is loaded w/ charm & carefully maintained. Gorgeous family room with french doors that beckon the outdoors in & a cozy wood stove. Charming eat in kitchen with fireplace & french doors to patio. Large living room off the kitchen has a bedroom adjacent to it. Master has its own bath and an office. 2 bedrooms and a bathroom just down the hall. Large loft area for studying/ crafts/work out. Need ever more room? There is a huge game room over the 2 car garage. 20x40 pool w/ a slide for summer fun. Privately sited at the top of a hill, you have privacy but are adjacent to a neighborhood.
Location
State MA
County Essex
Zoning RC
Direction Main Street is Rte 113
Rooms
Family Room Wood / Coal / Pellet Stove, Flooring - Wood
Basement Partial
Primary Bedroom Level Second
Dining Room Skylight, Cathedral Ceiling(s), Flooring - Wood, Open Floorplan
Kitchen Ceiling Fan(s), Flooring - Wood, Recessed Lighting, Peninsula
Interior
Interior Features Ceiling Fan(s), Bathroom - Half, Home Office, Bonus Room, Bathroom, Mud Room, Loft
Heating Forced Air, Natural Gas
Cooling Central Air, Window Unit(s)
Flooring Wood, Tile, Carpet, Flooring - Wall to Wall Carpet
Fireplaces Number 1
Fireplaces Type Dining Room
Appliance Range, Microwave, Refrigerator, Gas Water Heater, Utility Connections for Gas Range, Utility Connections for Gas Oven, Utility Connections for Gas Dryer
Laundry Flooring - Stone/Ceramic Tile, First Floor
Exterior
Garage Spaces 2.0
Pool In Ground
Community Features Park, Walk/Jog Trails, Stable(s), Conservation Area, Highway Access, Public School
Utilities Available for Gas Range, for Gas Oven, for Gas Dryer
Roof Type Shingle
Total Parking Spaces 8
Garage Yes
Private Pool true
Building
Lot Description Gentle Sloping
Foundation Concrete Perimeter, Other
Sewer Private Sewer
Water Public
Others
Acceptable Financing Contract
Listing Terms Contract
Read Less
Bought with Erica Endyke • Erica Endyke
GET MORE INFORMATION



