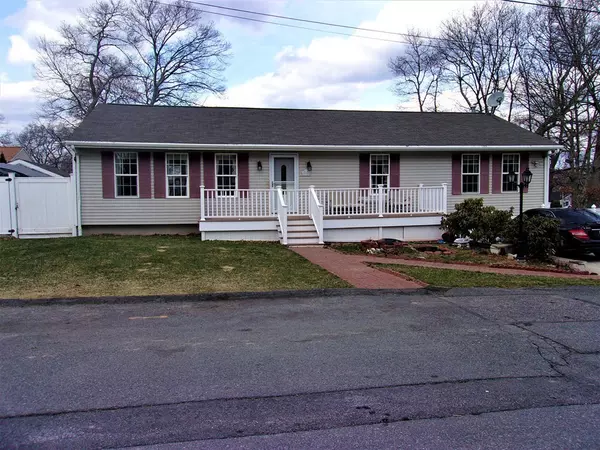For more information regarding the value of a property, please contact us for a free consultation.
970 Norman Street Fall River, MA 02721
Want to know what your home might be worth? Contact us for a FREE valuation!

Our team is ready to help you sell your home for the highest possible price ASAP
Key Details
Sold Price $275,000
Property Type Single Family Home
Sub Type Single Family Residence
Listing Status Sold
Purchase Type For Sale
Square Footage 1,660 sqft
Price per Sqft $165
MLS Listing ID 72300982
Sold Date 07/20/18
Style Ranch
Bedrooms 3
Full Baths 2
HOA Y/N false
Year Built 1999
Annual Tax Amount $3,291
Tax Year 2017
Lot Size 10,890 Sqft
Acres 0.25
Property Description
*OPEN HOUSE 5/5 3-5pm* Move-in-ready on quiet dead-end str in a desirable location. 1 block from Watuppa Pond w/ WATERVIEWS & WATER ACCESS & 1 block from Tiverton. You will have all the space you need inside and out at this charming custom ranch w/ security. OPEN CONCEPT at its best w/ a nice flow thru the house and CATHEDRAL CEILINGS. Enjoy 3 spacious bedrooms w/ hardwoods (master bedroom has ENSUITE BATH!) and 1 finished room in the basement with a walk out. There are porcelain tile floors in the great room, kitchen, dining and hall. The 2 full baths have heated RADIANT stone tiled floors and have been professionally designed with upgraded vanities and fixtures. Interior doors are 6 panel solid wood. 2 driveways (1 paved/1 gravel) 3 decks- The front porch adorns easy maintenance Trex. You enter 2 back wooden decks thru sliding glass doors in the dining room and it leads down a level to the fenced in yard w/ irrigation. There is room to store a boat, play ball, BBQ or just relax.
Location
State MA
County Bristol
Zoning R-8
Direction 24 to 81 S William Canning Blvd Left-Stafford Rd, Rt-Hancock St, Left-Bradbury St, Left on Norman St
Rooms
Basement Full, Partially Finished, Walk-Out Access, Sump Pump, Concrete
Primary Bedroom Level First
Dining Room Cathedral Ceiling(s), Ceiling Fan(s), Flooring - Stone/Ceramic Tile, Deck - Exterior, Exterior Access, Open Floorplan, Recessed Lighting, Slider
Kitchen Cathedral Ceiling(s), Flooring - Stone/Ceramic Tile, Dining Area, Countertops - Upgraded, Kitchen Island, Breakfast Bar / Nook, Exterior Access, Open Floorplan, Recessed Lighting, Slider
Interior
Interior Features Recessed Lighting, Den, Other
Heating Baseboard, Natural Gas
Cooling Wall Unit(s), 3 or More
Flooring Wood, Tile, Hardwood, Stone / Slate, Flooring - Wood
Appliance Range, Dishwasher, Microwave, Gas Water Heater, Tank Water Heater, Utility Connections for Electric Range, Utility Connections for Electric Oven, Utility Connections for Gas Dryer, Utility Connections for Electric Dryer
Laundry In Basement, Washer Hookup
Exterior
Exterior Feature Rain Gutters, Storage, Sprinkler System
Fence Fenced/Enclosed, Fenced
Community Features Shopping, Highway Access, Public School
Utilities Available for Electric Range, for Electric Oven, for Gas Dryer, for Electric Dryer, Washer Hookup
Roof Type Shingle
Total Parking Spaces 4
Garage No
Building
Lot Description Level
Foundation Concrete Perimeter, Block
Sewer Private Sewer
Water Public
Schools
Elementary Schools Letourneau
Middle Schools Matthew J. Kuss
High Schools B.M.C. Durfee
Others
Senior Community false
Read Less
Bought with Abby Clermont • Beautiful Day Real Estate
GET MORE INFORMATION




