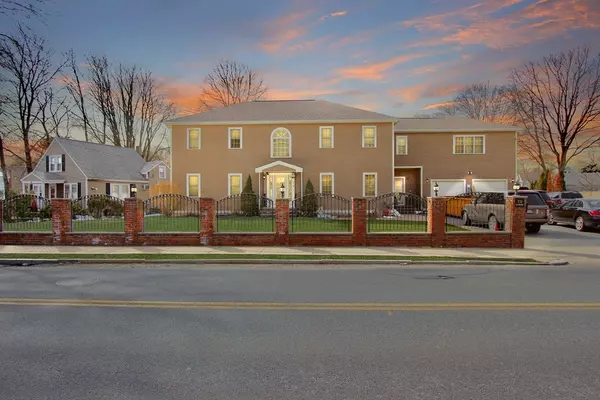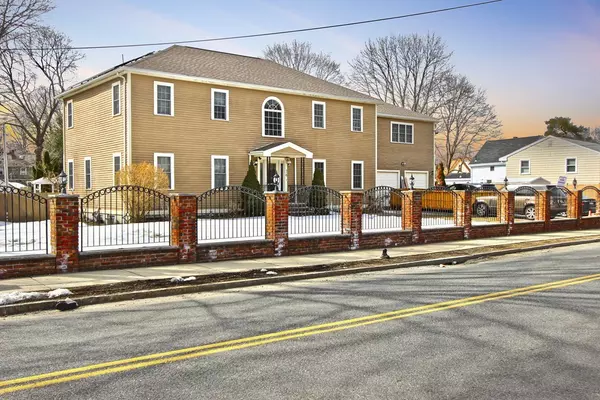For more information regarding the value of a property, please contact us for a free consultation.
70 Summer St Stoneham, MA 02180
Want to know what your home might be worth? Contact us for a FREE valuation!

Our team is ready to help you sell your home for the highest possible price ASAP
Key Details
Sold Price $949,900
Property Type Single Family Home
Sub Type Single Family Residence
Listing Status Sold
Purchase Type For Sale
Square Footage 7,477 sqft
Price per Sqft $127
MLS Listing ID 72300657
Sold Date 08/17/18
Style Colonial
Bedrooms 6
Full Baths 5
Year Built 2004
Annual Tax Amount $10,270
Tax Year 2018
Lot Size 0.490 Acres
Acres 0.49
Property Description
This RARE custom built home in STONEHAM is an entertainer's paradise. Stunning, elegant & truly one of a kind. Beautiful hand sculpted plaster mouldings will captivate you upon walking in. This home has been meticulously designed with gorgeous cathedral ceilings, a large elegant fireplace with custom finishes, & a spacious open concept that is perfect for entertaining. The kitchen features custom built cabinets,granite counter-tops, stainless steel appliances, two sinks, three ovens, and hardwood flooring! The OUTDOOR KITCHEN and heated sunroom/patio features a gas grill, granite counter-tops, pizza oven, WALK-IN FREEZER, and a spacious entertainment area. This home also features an IN-GROUND HEATED SALT-WATER POOL, a BOCCE court, beautiful leveled fenced-in backyard, A GAS FIRE PLACE IN THE MASTER BEDROOM, WALK-IN CLOSETS, BUILT-IN surround sound speakers in ceiling, and so much more! Lower level features APPROX. 2,400 sq ft. of space w/ bathroom and office. Truly a MAGNIFICENT HOME
Location
State MA
County Middlesex
Zoning RA
Direction Main Street to Franklin Street to Summer Street
Rooms
Family Room Skylight, Cathedral Ceiling(s), Ceiling Fan(s), Flooring - Hardwood, Exterior Access, High Speed Internet Hookup, Open Floorplan, Recessed Lighting, Remodeled, Slider
Basement Full, Finished, Walk-Out Access, Interior Entry
Primary Bedroom Level Second
Dining Room Bathroom - Full, Flooring - Hardwood, Breakfast Bar / Nook, Open Floorplan, Recessed Lighting, Remodeled, Wine Chiller
Kitchen Flooring - Hardwood, Dining Area, Countertops - Stone/Granite/Solid, Countertops - Upgraded, Kitchen Island, Cabinets - Upgraded, Exterior Access, Open Floorplan, Recessed Lighting, Remodeled, Stainless Steel Appliances, Peninsula
Interior
Interior Features Bathroom - Full, Bathroom - Tiled With Tub & Shower, Countertops - Stone/Granite/Solid, Countertops - Upgraded, Bathroom - Half, Bathroom - Tiled With Shower Stall, Closet, Recessed Lighting, Bathroom, Sun Room, Media Room, Bonus Room, Bedroom, Central Vacuum, Sauna/Steam/Hot Tub, Finish - Sheetrock, Wired for Sound
Heating Baseboard, Natural Gas
Cooling Central Air
Flooring Wood, Tile, Hardwood, Flooring - Stone/Ceramic Tile, Flooring - Hardwood
Fireplaces Number 2
Fireplaces Type Family Room, Master Bedroom
Appliance Range, Dishwasher, Disposal, Microwave, Refrigerator, Freezer, Washer, Dryer, Wine Refrigerator, Freezer - Upright, Range Hood, Gas Water Heater, Utility Connections for Gas Range, Utility Connections for Gas Oven
Laundry Second Floor, Washer Hookup
Exterior
Exterior Feature Professional Landscaping, Sprinkler System, Decorative Lighting
Garage Spaces 2.0
Fence Fenced/Enclosed, Fenced
Pool In Ground, Pool - Inground Heated
Community Features Public Transportation, Shopping, Park, Medical Facility, Laundromat, Highway Access, House of Worship, Public School
Utilities Available for Gas Range, for Gas Oven, Washer Hookup
Roof Type Shingle
Total Parking Spaces 7
Garage Yes
Private Pool true
Building
Lot Description Level
Foundation Concrete Perimeter
Sewer Public Sewer
Water Public
Schools
Elementary Schools South
Middle Schools Stonehamcentral
High Schools Stoneham High
Read Less
Bought with Nicholas Murphy • Robert Paul Properties
GET MORE INFORMATION




