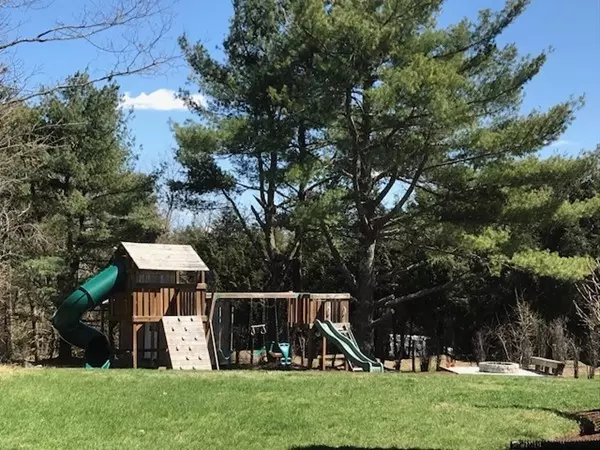For more information regarding the value of a property, please contact us for a free consultation.
111 Goulding St W Sherborn, MA 01770
Want to know what your home might be worth? Contact us for a FREE valuation!

Our team is ready to help you sell your home for the highest possible price ASAP
Key Details
Sold Price $765,000
Property Type Single Family Home
Sub Type Single Family Residence
Listing Status Sold
Purchase Type For Sale
Square Footage 2,368 sqft
Price per Sqft $323
MLS Listing ID 72297657
Sold Date 09/28/18
Style Colonial
Bedrooms 4
Full Baths 2
Half Baths 1
HOA Y/N false
Year Built 1974
Annual Tax Amount $13,500
Tax Year 2017
Lot Size 1.030 Acres
Acres 1.03
Property Description
Picture perfect Sherborn colonial located on an acre lot. Click on the LAER 3D Matterport walk thru Icon at the top of the page to have a 3D walk thru of the property. Custom designed gourmet kitchen with a center island and built in desk area is accented with a new tile back splash and access to a deck overlooking the back yard. There is a cathedral ceiling in the large family room with a fireplace with access to the outdoors. a formal dining room and living room with built in shelving, a new granite surround fireplace finish the first floor. 4 Bedrooms on the second floor with two full baths. The sellers have made several upgrades in their ownership including adding all new windows, re-lined a chimney flue, added chimney caps, added underground wiring for future lamp posts among other upgrades.
Location
State MA
County Middlesex
Zoning RA
Direction South Main St to Goulding St W
Rooms
Family Room Cathedral Ceiling(s), Flooring - Hardwood, Deck - Exterior, Exterior Access
Basement Full
Primary Bedroom Level Second
Dining Room Flooring - Hardwood
Kitchen Flooring - Hardwood, Dining Area, Countertops - Stone/Granite/Solid, Kitchen Island, Deck - Exterior, Exterior Access
Interior
Interior Features Bathroom - Half, Bathroom
Heating Baseboard, Oil
Cooling None
Fireplaces Number 2
Fireplaces Type Family Room, Living Room
Appliance Utility Connections for Gas Range
Laundry In Basement
Exterior
Garage Spaces 2.0
Community Features Walk/Jog Trails, Stable(s), Public School
Utilities Available for Gas Range
Roof Type Shingle
Total Parking Spaces 8
Garage Yes
Building
Lot Description Wooded
Foundation Concrete Perimeter
Sewer Private Sewer
Water Private
Schools
Elementary Schools Pine Hill
Middle Schools Dsms
High Schools Dshs
Others
Senior Community false
Read Less
Bought with John F. Popp • RE/MAX Best Choice
GET MORE INFORMATION



