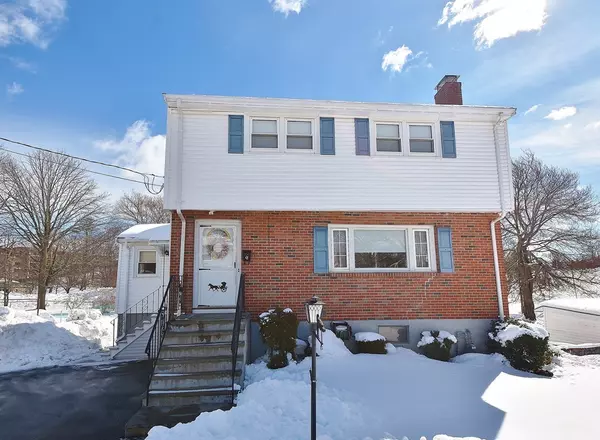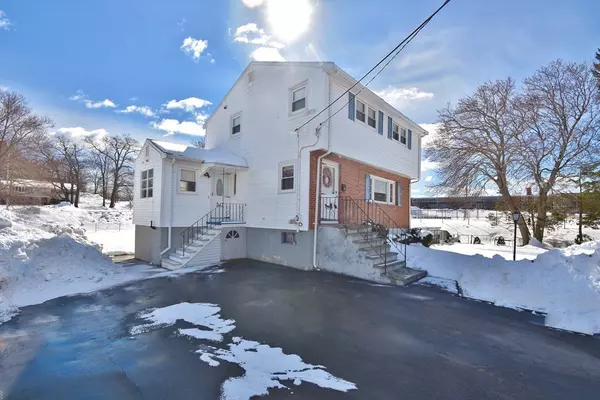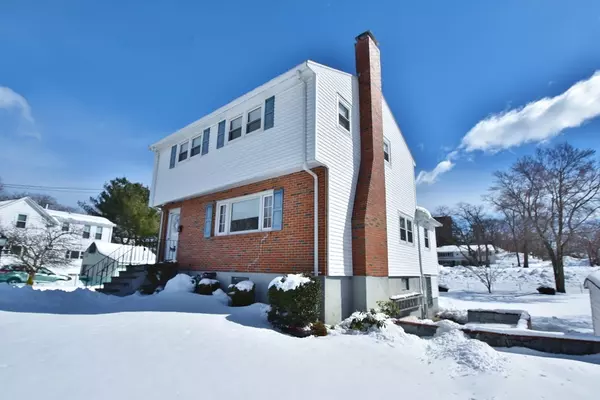For more information regarding the value of a property, please contact us for a free consultation.
18 Emerald Ct Stoneham, MA 02180
Want to know what your home might be worth? Contact us for a FREE valuation!

Our team is ready to help you sell your home for the highest possible price ASAP
Key Details
Sold Price $495,000
Property Type Single Family Home
Sub Type Single Family Residence
Listing Status Sold
Purchase Type For Sale
Square Footage 2,129 sqft
Price per Sqft $232
MLS Listing ID 72297194
Sold Date 06/29/18
Style Colonial
Bedrooms 4
Full Baths 1
Half Baths 1
HOA Y/N false
Year Built 1963
Annual Tax Amount $5,275
Tax Year 2018
Lot Size 0.370 Acres
Acres 0.37
Property Description
Looking for that dream house you can call home? Turn your dreams into reality with this solidly built, well maintained house that awaits your personal touch. Move in condition allows you the freedom to live comfortably and update as you go along. Features front foyer that leads to a large frplcd livrm that opens into an oversized dinrm w/access to deck. Eat in kit w/dining area, updtd ceramic tile floor and a double oven for the chef in you! First floor den overlooks awesome, huge backyard w/room for just about any outdoor activity you can think of. Second floor includes 4 brs, all w/hdwd floors and mstr br w/sep his and hers closets. A finished, heated, lower level completes the picture, large game rm, with bar, built in desk area and sep laundry rm with add’tl second stove perfect for entertaining. Natural gas line into house is a major plus, not found in all homes. Convenient location, close to everything.
Location
State MA
County Middlesex
Zoning RA
Direction Main Street to Franklin Street to Emerald Court
Rooms
Family Room Exterior Access
Basement Full
Primary Bedroom Level Second
Dining Room Closet/Cabinets - Custom Built, Flooring - Wall to Wall Carpet, Deck - Exterior, Exterior Access
Kitchen Flooring - Stone/Ceramic Tile
Interior
Interior Features Play Room
Heating Forced Air, Oil
Cooling None
Flooring Tile, Carpet, Hardwood
Fireplaces Number 1
Fireplaces Type Living Room
Appliance Range, Oven, Microwave, Gas Water Heater, Utility Connections for Electric Range
Laundry In Basement, Washer Hookup
Exterior
Exterior Feature Rain Gutters, Storage
Community Features Public Transportation, Shopping, Park, Golf, Medical Facility, Conservation Area, Highway Access, House of Worship, Public School
Utilities Available for Electric Range, Washer Hookup
Roof Type Shingle
Total Parking Spaces 4
Garage No
Building
Lot Description Level
Foundation Concrete Perimeter
Sewer Public Sewer
Water Public
Others
Senior Community false
Read Less
Bought with Eileen Doherty • Lamacchia Realty, Inc.
GET MORE INFORMATION




