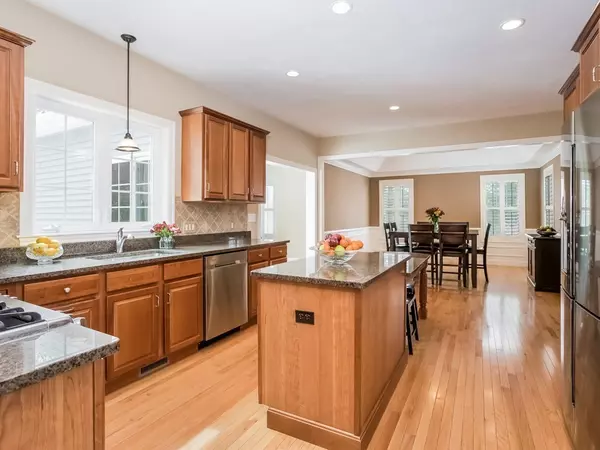For more information regarding the value of a property, please contact us for a free consultation.
59 Ridge Road Wrentham, MA 02093
Want to know what your home might be worth? Contact us for a FREE valuation!

Our team is ready to help you sell your home for the highest possible price ASAP
Key Details
Sold Price $635,000
Property Type Single Family Home
Sub Type Single Family Residence
Listing Status Sold
Purchase Type For Sale
Square Footage 2,666 sqft
Price per Sqft $238
Subdivision Preserve At Oakhill
MLS Listing ID 72296760
Sold Date 06/27/18
Style Colonial
Bedrooms 4
Full Baths 3
Half Baths 1
HOA Fees $125/mo
HOA Y/N true
Year Built 2009
Annual Tax Amount $8,331
Tax Year 2017
Lot Size 0.650 Acres
Acres 0.65
Property Description
WONDERFUL RESALE in the Desirable Preserve at Oakhill Subdivision features 3 Finished Levels of living space! The OPEN CONCEPT Floor plan features 9' Ceilings on the first floor, Open Kitchen, Dining Rm, Family Rm & Living Rm all with Hardwood Flooring & detailed trim package & plantation shutters.The Spacious kitchen features an over sized island w/ granite counter tops and stainless appliances - Gas Fireplace in Living Rm, and tray ceiling in Dining Room. Family Room offers surround sound and slider to HUGE gated Deck! Second floor Master bedroom offers private office/sitting room, dual walk in closets and Master Bath with Double Vanity - 3 Additional bedrooms and full bath. BONUS FINISHED WALK OUT LOWER LEVEL features more flexible living space for any future buyer's needs - FULL BATH -Ample Closet storage & HUGE Entertainment Room finish off this space - Exterior Includes over sized shed & Play Set- Town Water, Economical Gas Heat - WELCOME HOME!
Location
State MA
County Norfolk
Zoning residentia
Direction West Street to Oakhill to Ridge Rd or Luke Street to Oakhill to Ridge Rd
Rooms
Family Room Ceiling Fan(s), Flooring - Hardwood, Balcony / Deck, Slider
Basement Full, Finished, Walk-Out Access
Primary Bedroom Level Second
Dining Room Flooring - Hardwood, Wainscoting
Kitchen Flooring - Hardwood, Countertops - Stone/Granite/Solid, Kitchen Island, Stainless Steel Appliances
Interior
Interior Features Walk-In Closet(s), Closet, Slider, Great Room, Office, Play Room, Central Vacuum
Heating Forced Air, Natural Gas
Cooling Central Air
Flooring Tile, Carpet, Hardwood, Flooring - Wall to Wall Carpet
Fireplaces Number 1
Fireplaces Type Living Room
Appliance Range, Dishwasher, Disposal, Microwave, Gas Water Heater, Plumbed For Ice Maker, Utility Connections for Gas Range
Laundry First Floor
Exterior
Exterior Feature Rain Gutters, Storage, Other
Garage Spaces 3.0
Fence Invisible
Utilities Available for Gas Range, Icemaker Connection
Roof Type Shingle
Total Parking Spaces 4
Garage Yes
Building
Lot Description Corner Lot, Wooded
Foundation Concrete Perimeter
Sewer Other
Water Public
Schools
Elementary Schools Delaney
Middle Schools Kpms
High Schools Kphs
Others
Senior Community false
Read Less
Bought with Joanne M. Kowalczyk • Kowalczyk Realty Group, Inc.
GET MORE INFORMATION



