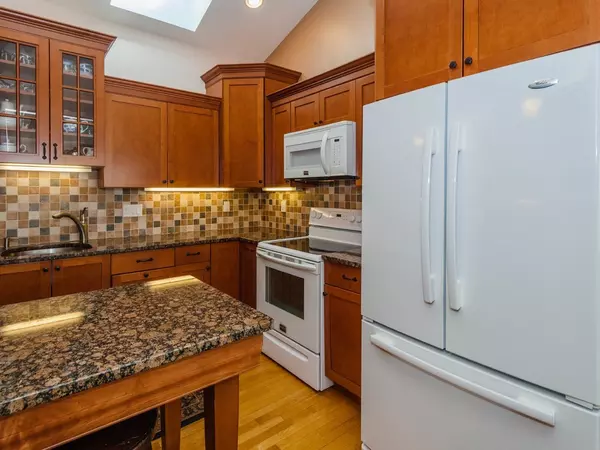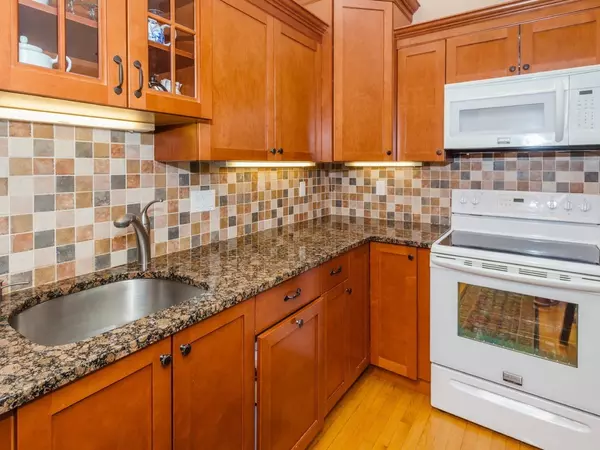For more information regarding the value of a property, please contact us for a free consultation.
258 Manning Street Needham, MA 02492
Want to know what your home might be worth? Contact us for a FREE valuation!

Our team is ready to help you sell your home for the highest possible price ASAP
Key Details
Sold Price $875,000
Property Type Single Family Home
Sub Type Single Family Residence
Listing Status Sold
Purchase Type For Sale
Square Footage 2,187 sqft
Price per Sqft $400
MLS Listing ID 72293620
Sold Date 06/29/18
Style Colonial
Bedrooms 5
Full Baths 2
Year Built 1917
Annual Tax Amount $8,959
Tax Year 2017
Lot Size 9,583 Sqft
Acres 0.22
Property Description
Intriguing Renovated & Expanded Colonial on Corner Lot Featuring Gorgeous Open Floor Plan, Newer 2011 Skylit Cathedral Ceiling Granite Kitchen with Island Bar, Cathedral Ceiling Open Family Room/Den, Formal Dining Room with China Hutch, Fireplaced Living Room with Bay Window, Charming Entry Foyer, 1st Floor Skylit Bedroom with Private Full Bath (Ideal for Extended Family or 1st Floor Master Suite),1st Floor Laundry, 4 Additional 2nd Floor Bedrooms, Walk Up Attic Storage, Newer 2011 Heat System, Newer 2013 Roof, 2 CAR GARAGE, and More!
Location
State MA
County Norfolk
Zoning SRB
Direction Highland Avenue to Webster Street to Holland Street to Manning Street.
Rooms
Family Room Cathedral Ceiling(s), Flooring - Hardwood, Open Floorplan
Basement Full
Primary Bedroom Level First
Dining Room Closet/Cabinets - Custom Built, Flooring - Hardwood, Open Floorplan
Kitchen Cathedral Ceiling(s), Flooring - Hardwood, Countertops - Stone/Granite/Solid, Kitchen Island, Open Floorplan
Interior
Heating Baseboard, Steam, Oil
Cooling None
Flooring Hardwood
Fireplaces Number 1
Fireplaces Type Living Room
Appliance Range, Dishwasher, Disposal, Microwave, Tank Water Heater, Utility Connections for Electric Range
Laundry First Floor
Exterior
Garage Spaces 2.0
Community Features Shopping, Park, Highway Access
Utilities Available for Electric Range
Roof Type Shingle
Total Parking Spaces 4
Garage Yes
Building
Lot Description Corner Lot
Foundation Block
Sewer Public Sewer
Water Public
Schools
Elementary Schools Mitchell
Middle Schools Pollard
High Schools Needham
Read Less
Bought with Cherstine Slicklen • Berkshire Hathaway HomeServices Town and Country Real Estate
GET MORE INFORMATION




