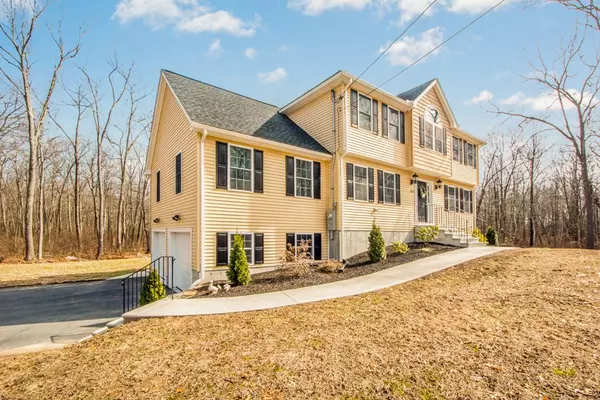For more information regarding the value of a property, please contact us for a free consultation.
320 East St Uxbridge, MA 01569
Want to know what your home might be worth? Contact us for a FREE valuation!

Our team is ready to help you sell your home for the highest possible price ASAP
Key Details
Sold Price $453,000
Property Type Single Family Home
Sub Type Single Family Residence
Listing Status Sold
Purchase Type For Sale
Square Footage 2,516 sqft
Price per Sqft $180
MLS Listing ID 72288392
Sold Date 07/27/18
Style Colonial
Bedrooms 4
Full Baths 2
Half Baths 1
HOA Y/N false
Year Built 2014
Annual Tax Amount $6,758
Tax Year 2018
Lot Size 2.290 Acres
Acres 2.29
Property Description
WHY WAIT FOR NEW? Beautiful 2014 Colonial privately sited on 2 gorgeous acres adjacent to cul-de-sac neighborhood. Truly stunning and immaculate home features fresh interior paint, gleaming hardwoods and distinctive moldings. Gorgeous Cherry and Granite Kitchen loaded with Cabinets boasts large granite island and SS appliances. Elegant Formal Dining and Living Rooms with chair rail and crown moldings. Great Family Room with custom gas fireplace and cathedral ceiling offers nice flow perfect for year round entertaining. Step outside and relax on a large deck overlooking serene, wooded backyard. Luxurious Master Suite with granite double vanities, jetted-tub and large walk-in closet. First floor Laundry.Huge basement with daytime windows and ample storage space. Efficient propane gas heating and Central AC. Conveniently located near major highways. New septic system to be installed. Come and see your private oasis!
Location
State MA
County Worcester
Zoning re
Direction Rte 16 to Blackstone St, left onto East St
Rooms
Family Room Cathedral Ceiling(s), Ceiling Fan(s), Flooring - Hardwood, Open Floorplan
Basement Full, Garage Access, Radon Remediation System
Primary Bedroom Level Second
Dining Room Flooring - Hardwood, Chair Rail, Open Floorplan, Wainscoting
Kitchen Closet/Cabinets - Custom Built, Dining Area, Countertops - Stone/Granite/Solid, Kitchen Island, Deck - Exterior, Slider, Stainless Steel Appliances
Interior
Interior Features Open Floorplan, Entrance Foyer
Heating Forced Air, Propane
Cooling Central Air
Flooring Tile, Carpet, Hardwood, Flooring - Hardwood
Fireplaces Number 1
Fireplaces Type Family Room
Appliance Range, Dishwasher, Microwave, Refrigerator, Utility Connections for Gas Range, Utility Connections for Electric Oven, Utility Connections for Electric Dryer
Laundry Flooring - Stone/Ceramic Tile, Electric Dryer Hookup, Washer Hookup, First Floor
Exterior
Exterior Feature Rain Gutters
Garage Spaces 2.0
Community Features Shopping, Walk/Jog Trails, Medical Facility, Conservation Area, Highway Access, House of Worship, Private School, Public School
Utilities Available for Gas Range, for Electric Oven, for Electric Dryer, Washer Hookup
Total Parking Spaces 6
Garage Yes
Building
Lot Description Level
Foundation Concrete Perimeter
Sewer Private Sewer
Water Public
Architectural Style Colonial
Read Less
Bought with Melissa Barth • Safe Harbor Realty
GET MORE INFORMATION



