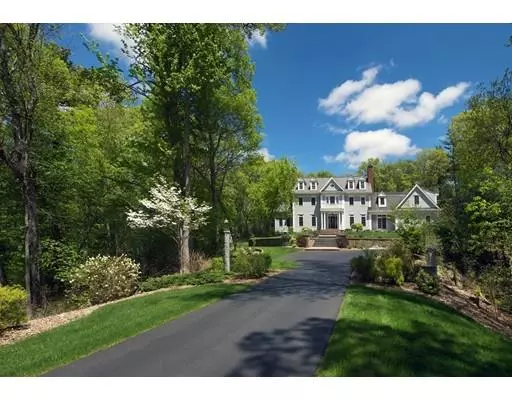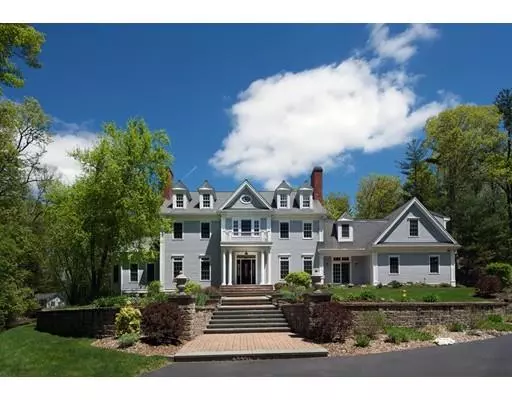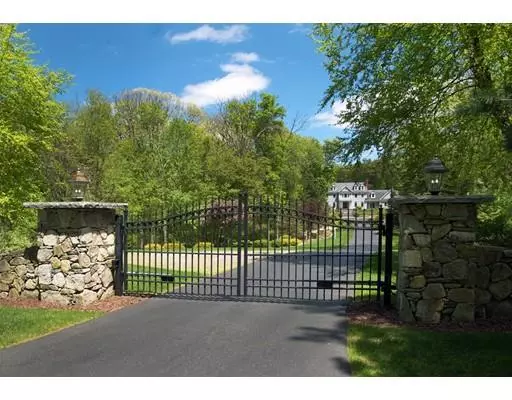For more information regarding the value of a property, please contact us for a free consultation.
92 Hollis Street Sherborn, MA 01770
Want to know what your home might be worth? Contact us for a FREE valuation!

Our team is ready to help you sell your home for the highest possible price ASAP
Key Details
Sold Price $1,540,000
Property Type Single Family Home
Sub Type Single Family Residence
Listing Status Sold
Purchase Type For Sale
Square Footage 5,783 sqft
Price per Sqft $266
MLS Listing ID 72286573
Sold Date 02/04/19
Style Colonial
Bedrooms 5
Full Baths 3
Half Baths 1
HOA Y/N false
Year Built 2001
Annual Tax Amount $37,486
Tax Year 2018
Lot Size 5.660 Acres
Acres 5.66
Property Description
AMAZING! Gates & long private drive flanked by beautiful trees welcome you to this 5 bedroom home on over 5 acres! Young colonial custom built & ready for the discerning buyer. Gracious foyer opens to banquet size dining room & living room w/ double sided fireplace. Incredible custom millwork throughout along w/ 4 inch oak inlay flame mahogany floors. Office w/ fireplace & windows on 3 sides offer great sun & views of expansive yard. Entire back of home w/ kitchen & family room has full southern exposure. Striking family room w/ limestone fireplace, Juliet balcony & oversized windows make this home one of a kind! Master suite w/ additional sitting room, oversized bath & master closet. Family beds similar in size. Walk up 3rd floor insulated & ready for 2 more baths & beds. Finished walk out room in lower level. Large unfinished space perfect for workshop or additional storage. Oversized 3 car heated garage opens to mudroom. Farm Pond & trails. #1 rated Dover Sherborn school system.
Location
State MA
County Middlesex
Zoning RC
Direction Mill Street to Hollis Street or Western Ave to Hollis Street
Rooms
Family Room Window(s) - Picture, Balcony - Interior, Open Floorplan
Basement Full, Partially Finished, Interior Entry, Garage Access, Bulkhead
Primary Bedroom Level Second
Dining Room Wet Bar, Wainscoting
Kitchen Dining Area, Countertops - Stone/Granite/Solid, Kitchen Island, Exterior Access
Interior
Interior Features Open Floor Plan, Wainscoting, Closet/Cabinets - Custom Built, Study, Sun Room, Mud Room, Play Room, Central Vacuum, Sauna/Steam/Hot Tub, Wet Bar
Heating Forced Air, Oil
Cooling Central Air
Flooring Wood, Carpet
Fireplaces Number 3
Fireplaces Type Family Room, Living Room
Appliance Range, Oven, Dishwasher, Refrigerator, Oil Water Heater, Utility Connections for Electric Dryer
Laundry Second Floor
Exterior
Exterior Feature Storage, Professional Landscaping, Sprinkler System, Decorative Lighting, Stone Wall
Garage Spaces 3.0
Community Features Walk/Jog Trails, Conservation Area
Utilities Available for Electric Dryer
Roof Type Shingle
Total Parking Spaces 10
Garage Yes
Building
Lot Description Wooded
Foundation Concrete Perimeter
Sewer Private Sewer
Water Private
Schools
Elementary Schools Pine Hill
Middle Schools Dover Sherborn
High Schools Dover Sherborn
Others
Senior Community false
Read Less
Bought with Cynthia Tamburro • Benoit Mizner Simon & Co. - Weston - Boston Post Rd.
GET MORE INFORMATION



