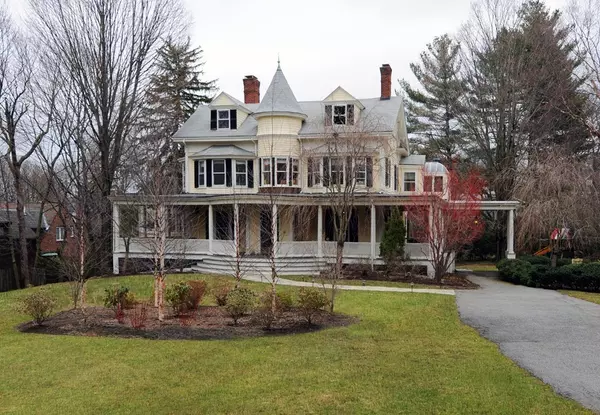For more information regarding the value of a property, please contact us for a free consultation.
128 Chestnut Street Newton, MA 02465
Want to know what your home might be worth? Contact us for a FREE valuation!

Our team is ready to help you sell your home for the highest possible price ASAP
Key Details
Sold Price $2,540,000
Property Type Single Family Home
Sub Type Single Family Residence
Listing Status Sold
Purchase Type For Sale
Square Footage 6,700 sqft
Price per Sqft $379
Subdivision West Newton
MLS Listing ID 72283747
Sold Date 08/22/18
Style Victorian
Bedrooms 6
Full Baths 5
Half Baths 1
HOA Y/N false
Year Built 1880
Annual Tax Amount $25,017
Tax Year 2018
Lot Size 0.880 Acres
Acres 0.88
Property Description
This much admired Victorian with wrap around porch sitting on a 38,288 sq.ft. level landscaped lot on West Newton Hill. A welcoming foyer stands between a large living room and library. Then your off to a grand dining room, first floor family room and extra large eat-in-kitchen with direct access to outdoor space. The second floor features a spacious master suite and four other bedrooms along with laundry. The third floor has a playroom/bedroom with full bathroom. The newly completed lower level has a great in-law apartment, office with walk out access to patio and yard. This home has a Chestnut Street address but also abuts a cul-de-sac ideal for extra parking and kids play area. Located in the Peirce School district and just short distance to West Newton Square, major highways and public transportation make this a very desired location.
Location
State MA
County Middlesex
Area West Newton
Zoning SR2
Direction Near Otis Street
Rooms
Family Room Flooring - Hardwood
Basement Partially Finished
Primary Bedroom Level Second
Dining Room Flooring - Hardwood
Kitchen Pantry, Exterior Access
Interior
Interior Features Office
Heating Baseboard, Hot Water, Radiant, Natural Gas
Cooling Central Air
Flooring Flooring - Hardwood
Fireplaces Number 6
Fireplaces Type Dining Room, Living Room
Appliance Gas Water Heater
Laundry Second Floor
Exterior
Community Features Public Transportation, Shopping, Public School
Total Parking Spaces 4
Garage No
Building
Lot Description Level
Foundation Block, Granite
Sewer Public Sewer
Water Public
Schools
Elementary Schools Peirce
Middle Schools Day
High Schools North
Others
Acceptable Financing Seller W/Participate
Listing Terms Seller W/Participate
Read Less
Bought with Philip Garfinkle • Keller Williams Realty
GET MORE INFORMATION




