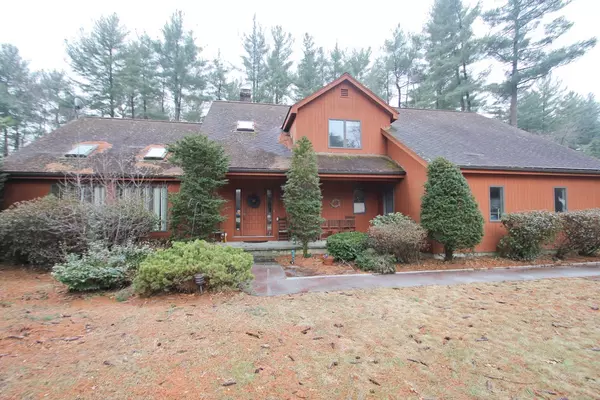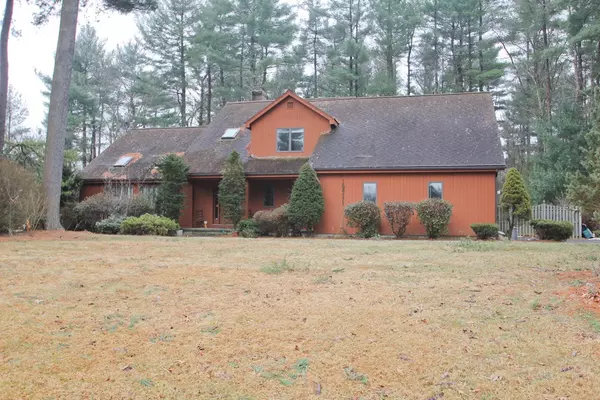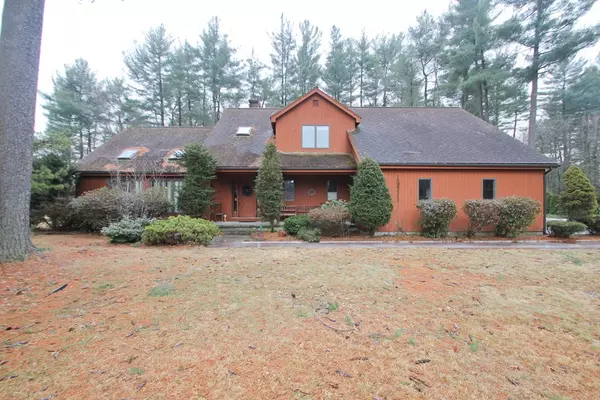For more information regarding the value of a property, please contact us for a free consultation.
15 Shirley St Wilbraham, MA 01095
Want to know what your home might be worth? Contact us for a FREE valuation!

Our team is ready to help you sell your home for the highest possible price ASAP
Key Details
Sold Price $315,000
Property Type Single Family Home
Sub Type Single Family Residence
Listing Status Sold
Purchase Type For Sale
Square Footage 3,062 sqft
Price per Sqft $102
MLS Listing ID 72282809
Sold Date 11/13/18
Style Contemporary
Bedrooms 4
Full Baths 2
Half Baths 1
Year Built 1987
Annual Tax Amount $8,737
Tax Year 2018
Lot Size 0.769 Acres
Acres 0.77
Property Description
Location!!! This 4 bedroom, 2.5 bath home is located in a desirable neighborhood, and boasts a fantastic floor plan with a great sized living room with cathedral ceilings, that flows into the dining room with hardwood floors. The kitchen is spacious with a large center island, plenty of cabinet space, eat-in area, large floor to ceiling windows, and a double-sided fireplace that leads to the family room with hardwood floors and a slider to the back deck! Head through the French doors and you will find a spacious sunroom with beautiful natural light. First floor laundry and a half bath complete the first floor. Upstairs you will find a large hall bath, great sized bedrooms, including an over-sized master with great closets, sitting area and master bath. The fenced in private yard with pool, will surely make you love the outdoors! Schedule a showing today.
Location
State MA
County Hampden
Zoning R26
Direction I-91 N, Sumner Ave, Plumtree Rd & Wilbraham Rd to Brooklawn Rd to Shirley St in Wilbraham
Rooms
Family Room Flooring - Wood, Slider
Basement Full, Concrete, Unfinished
Primary Bedroom Level First
Dining Room Flooring - Wood
Kitchen Flooring - Stone/Ceramic Tile, Kitchen Island, Breakfast Bar / Nook
Interior
Heating Forced Air, Natural Gas
Cooling Central Air
Flooring Wood, Tile, Carpet
Fireplaces Number 1
Fireplaces Type Family Room
Appliance Range, Dishwasher, Refrigerator, Washer, Dryer, Gas Water Heater
Exterior
Garage Spaces 2.0
Fence Fenced
Pool Pool - Inground Heated
Roof Type Shingle
Garage Yes
Private Pool true
Building
Lot Description Level
Foundation Concrete Perimeter
Sewer Private Sewer
Water Public
Architectural Style Contemporary
Read Less
Bought with The Suzanne White Team • William Raveis R.E. & Home Services
GET MORE INFORMATION



