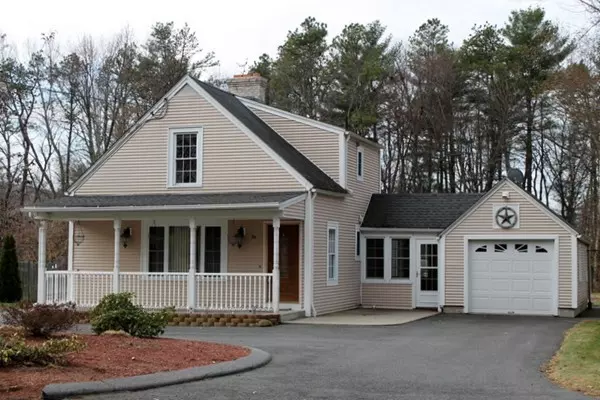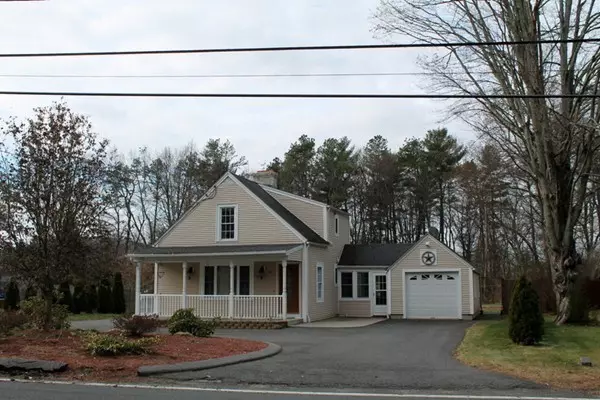For more information regarding the value of a property, please contact us for a free consultation.
24 Three Rivers Road Wilbraham, MA 01095
Want to know what your home might be worth? Contact us for a FREE valuation!

Our team is ready to help you sell your home for the highest possible price ASAP
Key Details
Sold Price $230,000
Property Type Single Family Home
Sub Type Single Family Residence
Listing Status Sold
Purchase Type For Sale
Square Footage 1,229 sqft
Price per Sqft $187
MLS Listing ID 72258805
Sold Date 10/18/18
Style Cape
Bedrooms 2
Full Baths 1
Half Baths 1
HOA Y/N false
Year Built 1945
Annual Tax Amount $3,785
Tax Year 2018
Lot Size 0.690 Acres
Acres 0.69
Property Description
Bright, Cheery and an open floor plan! This adorable cape will surely impress both inside and out. This home was completely rebuilt from the studs in-new electric, plumbing, siding, windows, roof, furnace and well tank (APO). The living room welcomes you with a beautiful wood burning fireplace and lots of windows to let in light. The kitchen has been remodeled with white cabinets, attractive back splash and stainless stove, microwave and dishwasher. The dining room is off the kitchen with sliders to a trek deck with vinyl railings. Finishing off the 1st floor is the newer 1/2 bath and the mud room with entrance to garage and outdoors. Upstairs you will find 2 large bedrooms. The Master has 2 closets, one double and one over-sized storage closet. Second bedroom features a double closet. The basement has a game room with bar, micro fridge, and a keg fridge; great for those game days! private fenced in yard with an above ground pool, Rainbow Playscape, greenhouse, garden area and she
Location
State MA
County Hampden
Zoning r1
Direction off Boston Rd
Rooms
Basement Full, Partially Finished
Primary Bedroom Level Second
Dining Room Flooring - Wood, Deck - Exterior, Exterior Access, Slider
Kitchen Flooring - Vinyl, Dining Area, Countertops - Stone/Granite/Solid, Cabinets - Upgraded, Remodeled
Interior
Interior Features Game Room, Mud Room
Heating Baseboard, Oil, Fireplace(s)
Cooling None
Flooring Wood, Tile, Vinyl, Flooring - Stone/Ceramic Tile
Fireplaces Number 2
Fireplaces Type Living Room
Appliance Range, Dishwasher, Microwave, Oil Water Heater, Tank Water Heaterless, Utility Connections for Electric Range, Utility Connections for Electric Dryer
Laundry Electric Dryer Hookup, Washer Hookup, In Basement
Exterior
Exterior Feature Rain Gutters, Storage, Sprinkler System
Garage Spaces 1.0
Utilities Available for Electric Range, for Electric Dryer, Washer Hookup
Roof Type Shingle
Total Parking Spaces 6
Garage Yes
Building
Lot Description Wooded
Foundation Block
Sewer Private Sewer
Water Shared Well
Architectural Style Cape
Schools
High Schools Minnechaug
Read Less
Bought with King Group • RE/MAX Prof Associates
GET MORE INFORMATION



