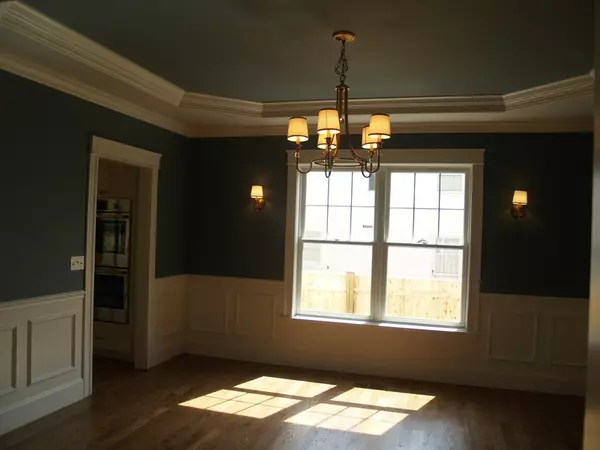For more information regarding the value of a property, please contact us for a free consultation.
24 Douglas Rd Needham, MA 02492
Want to know what your home might be worth? Contact us for a FREE valuation!

Our team is ready to help you sell your home for the highest possible price ASAP
Key Details
Sold Price $1,732,500
Property Type Single Family Home
Sub Type Single Family Residence
Listing Status Sold
Purchase Type For Sale
Square Footage 4,500 sqft
Price per Sqft $385
MLS Listing ID 72249994
Sold Date 06/26/18
Style Colonial
Bedrooms 5
Full Baths 4
Half Baths 1
Year Built 2017
Annual Tax Amount $8,896
Tax Year 2017
Lot Size 10,890 Sqft
Acres 0.25
Property Description
Broad Meadows nicest area, almost 11,000SF flat lot! Beautiful new construction in ideal location. Short walk to Hersey train, golf course and Broadmeadow School. Well respected, local builder. Spacious first floor includes 9’ ceilings LR, DR, mudroom, and private office. Chef’s kitchen with custom design cabinets and oversized, grand island opens up into large family room with fireplace and built-ins. Plenty of room as well for your kitchen table in the sun-filled turret. 2nd floor boasts 5 bedrooms with 3 baths including a Jack and Jill connecting 2 of the bedrooms. Bright master bedroom with gallery leading to en-suite bathroom and 2 enormous closets. Walk-up 3rd floor with 2 large rooms allows space for playroom, teen room or private guest or au pair suite. Detailed moldings, premium finishes and hardwood floors throughout. The large, private back yard completes this special property.
Location
State MA
County Norfolk
Zoning SRB
Direction Grear Plain to Douglas
Rooms
Family Room Flooring - Hardwood
Basement Full
Primary Bedroom Level Second
Dining Room Flooring - Hardwood
Kitchen Flooring - Hardwood
Interior
Interior Features Bathroom - Tiled With Shower Stall, Bathroom, Office, Great Room, Library
Heating Forced Air
Cooling Central Air
Flooring Flooring - Stone/Ceramic Tile, Flooring - Hardwood, Flooring - Wall to Wall Carpet
Fireplaces Number 1
Fireplaces Type Family Room
Laundry Flooring - Stone/Ceramic Tile, Second Floor
Exterior
Garage Spaces 2.0
Roof Type Shingle
Total Parking Spaces 2
Garage Yes
Building
Lot Description Level
Foundation Concrete Perimeter
Sewer Public Sewer
Water Public
Read Less
Bought with Judith Brady • Century 21 Commonwealth
GET MORE INFORMATION




