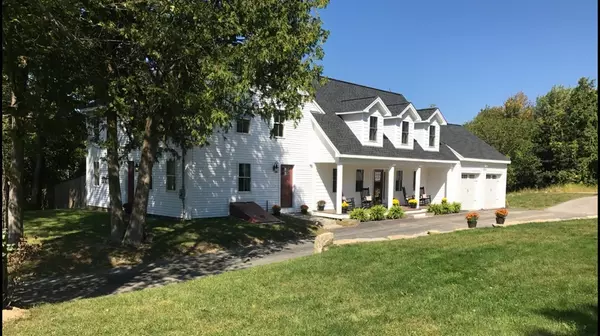For more information regarding the value of a property, please contact us for a free consultation.
23 Keith Hill Rd Grafton, MA 01519
Want to know what your home might be worth? Contact us for a FREE valuation!

Our team is ready to help you sell your home for the highest possible price ASAP
Key Details
Sold Price $574,900
Property Type Single Family Home
Sub Type Single Family Residence
Listing Status Sold
Purchase Type For Sale
Square Footage 2,930 sqft
Price per Sqft $196
MLS Listing ID 72222476
Sold Date 06/28/18
Style Colonial, Antique, Farmhouse
Bedrooms 4
Full Baths 3
Year Built 1804
Annual Tax Amount $8,563
Tax Year 2017
Lot Size 0.920 Acres
Acres 0.92
Property Description
OPEN HOUSE CANCELED, ACCEPTED OFFER This Farmhouse is sure to steal your heart & ignite your imagination. Totally renovated. You will find this home offers a flexible floor plan that is suited for today's desired lifestyle. Enormous eat-in kitchen complete with granite counter tops and wood top center island, sitting area and space for the little ones to put on/take off shoes/boots. Foyer opens to a very open space that wraps around the center fireplace/woodstove. There are so many possiblities. Formal dining room, living room or family room? Bath on first floor has a shower for convenience. There are two stairways that take you to the second level. Four large bedrooms. One full bathroom for three of the bedrooms and the Master Suite has it's own bath and one of the stairways is off this room. Hardwood floors throughout the house. Beautiful farmer's porch off the kitchen perfect for relaxing on Fall evenings. Oversized garage, composite deck, all new systems. Oh yes, there is a Barn!!!
Location
State MA
County Worcester
Zoning Res
Direction Upton St to Keith Hill
Rooms
Family Room Flooring - Hardwood
Basement Full, Interior Entry, Sump Pump
Primary Bedroom Level Second
Kitchen Closet, Flooring - Hardwood, Flooring - Stone/Ceramic Tile, Dining Area, Countertops - Stone/Granite/Solid, Kitchen Island, Country Kitchen, Deck - Exterior, Exterior Access, Open Floorplan, Recessed Lighting, Remodeled, Slider
Interior
Interior Features Closet, Entrance Foyer, Mud Room
Heating Forced Air, Oil
Cooling Central Air
Flooring Wood, Tile, Flooring - Stone/Ceramic Tile
Fireplaces Number 1
Appliance Range, Dishwasher, Microwave, Refrigerator, Washer, Dryer, Oil Water Heater, Tank Water Heater
Laundry Second Floor
Exterior
Exterior Feature Decorative Lighting, Stone Wall
Garage Spaces 2.0
Community Features Shopping, Walk/Jog Trails, Golf
Roof Type Shingle
Total Parking Spaces 8
Garage Yes
Building
Foundation Concrete Perimeter, Stone
Sewer Private Sewer
Water Public
Schools
Elementary Schools Grafton
Middle Schools Grafton
High Schools Grafton
Others
Acceptable Financing Contract
Listing Terms Contract
Read Less
Bought with Philip Mauch • MDM Realty, Inc
GET MORE INFORMATION




