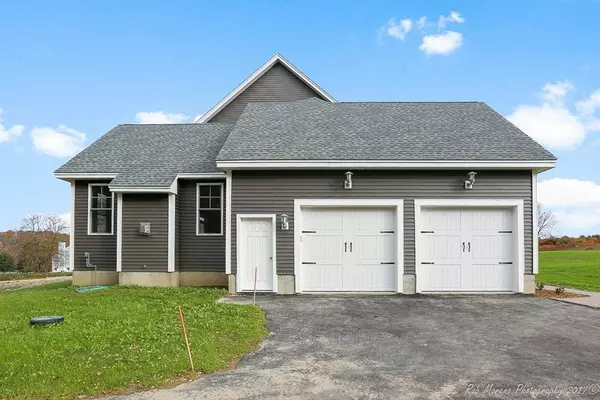For more information regarding the value of a property, please contact us for a free consultation.
15 Sullivans Court West Newbury, MA 01985
Want to know what your home might be worth? Contact us for a FREE valuation!

Our team is ready to help you sell your home for the highest possible price ASAP
Key Details
Sold Price $778,900
Property Type Single Family Home
Sub Type Single Family Residence
Listing Status Sold
Purchase Type For Sale
Square Footage 2,980 sqft
Price per Sqft $261
Subdivision Estate Homes At Rivers Edge
MLS Listing ID 72184055
Sold Date 08/17/18
Style Colonial, Craftsman
Bedrooms 4
Full Baths 2
Half Baths 1
Year Built 2017
Tax Year 2017
Lot Size 1.090 Acres
Acres 1.09
Property Description
ESTATE HOMES AT RIVERS EDGE. This luxurious 4 bedroom, 2 1/2 bath estate is the 2nd dream home to be built in this new high-end community. A magical merging of inspiration & architecture created by renowned architect Joel Silverwatch & a well known master builder, w/ over 30 years experience. Every detail is carefully selected & quality crafted. The oversized great room is the dramatic focal point of the main level w/ masonry fireplace & 12' vaulted ceilings. It is accompanied by elegant formal living & dining rooms, an expansive farmer's porch & glass doors leading out to your private deck & wooded backyard. Open concept kitchen will inspire the inner chef w/ granite countertops, quality white cabinets & GE luxury appliances. Main floor has 9' ceilings & dark walnut floors throughout. 2nd floor master presents 10' tray ceiling, massive windows, oversized walk-in closet & natural light throughout plus 3 add'l bedrooms. There will only be 6 homes in this highly desirable neighborhood!
Location
State MA
County Essex
Zoning Res
Direction Main St/Rte 113 to Whetstone to Sullivans Ct.
Rooms
Family Room Flooring - Hardwood, Deck - Exterior, Open Floorplan
Basement Interior Entry, Bulkhead
Primary Bedroom Level Second
Dining Room Flooring - Hardwood
Kitchen Flooring - Hardwood, Countertops - Stone/Granite/Solid, Breakfast Bar / Nook
Interior
Interior Features Study
Heating Forced Air, Propane
Cooling Central Air
Flooring Tile, Carpet, Hardwood
Fireplaces Number 1
Fireplaces Type Family Room
Appliance Propane Water Heater
Exterior
Garage Spaces 2.0
Community Features Walk/Jog Trails, Conservation Area
Roof Type Shingle
Total Parking Spaces 6
Garage Yes
Building
Lot Description Easements
Foundation Concrete Perimeter
Sewer Private Sewer
Water Public
Others
Acceptable Financing Contract
Listing Terms Contract
Read Less
Bought with Jean Soucy • William Raveis the Dolores Person
GET MORE INFORMATION


