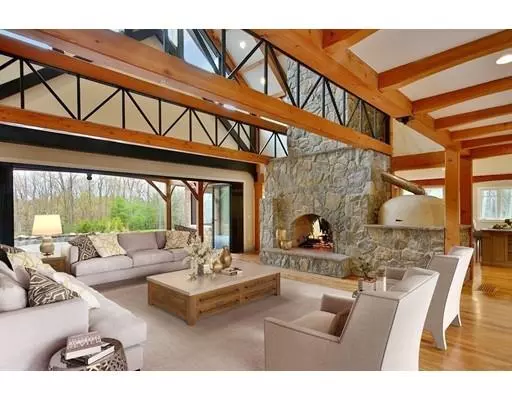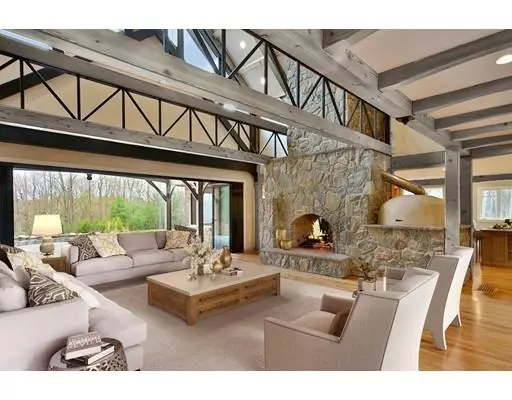For more information regarding the value of a property, please contact us for a free consultation.
1700 West Street Wrentham, MA 02093
Want to know what your home might be worth? Contact us for a FREE valuation!

Our team is ready to help you sell your home for the highest possible price ASAP
Key Details
Sold Price $1,725,000
Property Type Single Family Home
Sub Type Single Family Residence
Listing Status Sold
Purchase Type For Sale
Square Footage 6,037 sqft
Price per Sqft $285
MLS Listing ID 72160873
Sold Date 02/12/19
Style Other (See Remarks)
Bedrooms 6
Full Baths 5
Half Baths 2
HOA Y/N false
Year Built 2017
Annual Tax Amount $22,788
Tax Year 2018
Lot Size 9.940 Acres
Acres 9.94
Property Description
Calling all offers! Have you been watching this listing? Is this your dream home? You are not alone! Seller has given instructions to sell soon to the highest & best bid, so bring your best offer! Substantial equity at current price. Don't hesitate, it will be gone! Make appt. today! Visit by private appt. or to one of our OH's, fall in love and make an offer. An entertainers dream home, yet is cozy and warm w/ it's blend of wood, stone, iron & stucco finishes. Designed by a Colorado architect and hand finished by the prestigious Hardwick Post and Beam Co. Lounge in the custom Ferrari pool, then enjoy pizza baked in your indoor wood-fired Le Panyol French pizza oven. See for yourself, as you will wow your guests and entertain in the finest space. The layout/ design are timeless w/ your own touch: contemporary, farm house or modern. A home that outlast all trends & generations. Location between Providence & Boston, access to I90, I495, I95, Lake Pearl, Premier Outlets.
Location
State MA
County Norfolk
Area Sheldonville
Zoning R-87
Direction Route 1A, to Route 121/ West Street
Rooms
Primary Bedroom Level First
Kitchen Flooring - Hardwood, Pantry, Countertops - Stone/Granite/Solid, Kitchen Island, Breakfast Bar / Nook, Cabinets - Upgraded, Second Dishwasher, Stainless Steel Appliances, Storage
Interior
Interior Features Mud Room, Home Office, Play Room, Bonus Room, Sun Room
Heating Radiant, Geothermal
Cooling Central Air, Geothermal
Flooring Tile, Hardwood
Fireplaces Number 1
Fireplaces Type Living Room
Laundry Second Floor
Exterior
Garage Spaces 3.0
Pool In Ground
Community Features Shopping, Tennis Court(s), Park, Walk/Jog Trails, Stable(s), Golf, Bike Path, Conservation Area, Highway Access, House of Worship, Private School, Public School
View Y/N Yes
View Scenic View(s)
Roof Type Shingle, Rubber
Total Parking Spaces 4
Garage Yes
Private Pool true
Building
Lot Description Wooded
Foundation Concrete Perimeter
Sewer Private Sewer
Water Private
Schools
Elementary Schools Private/ Public
Middle Schools Private/ Public
High Schools Private/ Public
Others
Senior Community false
Acceptable Financing Contract
Listing Terms Contract
Read Less
Bought with Jessica Doucette • JNT Properties
GET MORE INFORMATION



