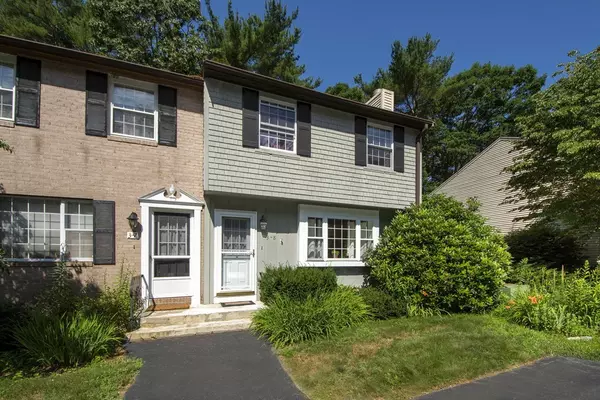For more information regarding the value of a property, please contact us for a free consultation.
3 Treetop Ln #8 Kingston, MA 02364
Want to know what your home might be worth? Contact us for a FREE valuation!

Our team is ready to help you sell your home for the highest possible price ASAP
Key Details
Sold Price $249,900
Property Type Condo
Sub Type Condominium
Listing Status Sold
Purchase Type For Sale
Square Footage 1,302 sqft
Price per Sqft $191
MLS Listing ID 72535392
Sold Date 10/01/19
Bedrooms 3
Full Baths 1
Half Baths 1
HOA Fees $365/mo
HOA Y/N true
Year Built 1976
Annual Tax Amount $3,646
Tax Year 2019
Lot Size 1 Sqft
Property Description
Welcome to Kingston! This complex is so convenient to Route 3 yet it's still a hidden gem! This beautifully maintained end unit is a must see! Open floor plan on the first floor with and updated kitchen and dining area with wood floors. Private deck off the dining area to relax and enjoy your morning before the day begins. There is also a half bath on the first floor. The second floor offers three spacious bedrooms and a full bath. The partially finished basement has a working fireplace and built in shelves. You can use this as a game room, family room, or office. Whatever you choose to use it for, it's cozy and comfortable! Schedule your showing today, there is nothing to do but move right in and entertain family and friends! This is 100% owner occupied, no rentals allowed. Pet restrictions as well, cats only! Schedule your showing today!
Location
State MA
County Plymouth
Zoning Condo
Direction Best to use GPS
Rooms
Primary Bedroom Level Second
Dining Room Flooring - Wood, Deck - Exterior, Slider
Kitchen Flooring - Stone/Ceramic Tile, Cabinets - Upgraded, Peninsula
Interior
Interior Features Bonus Room
Heating Forced Air, Natural Gas, Fireplace(s)
Cooling Central Air
Flooring Wood, Tile, Carpet, Flooring - Wall to Wall Carpet
Fireplaces Number 1
Appliance Range, Dishwasher, Microwave, Gas Water Heater, Utility Connections for Gas Range, Utility Connections for Gas Dryer
Laundry In Basement, In Unit, Washer Hookup
Exterior
Exterior Feature Rain Gutters
Community Features Shopping, Highway Access
Utilities Available for Gas Range, for Gas Dryer, Washer Hookup
Roof Type Shingle
Total Parking Spaces 1
Garage No
Building
Story 2
Sewer Public Sewer
Water Public
Others
Pets Allowed Breed Restrictions
Read Less
Bought with Cindi Ford • RE/MAX Platinum
GET MORE INFORMATION



