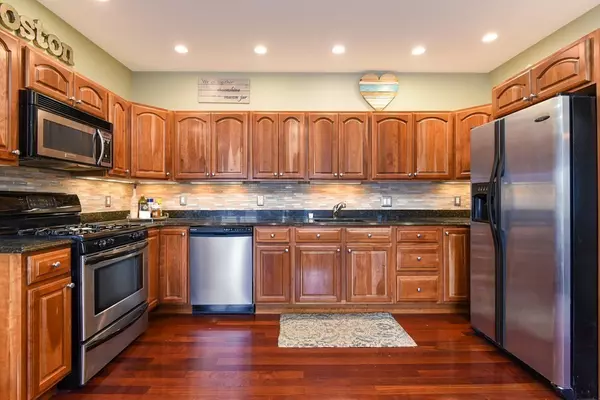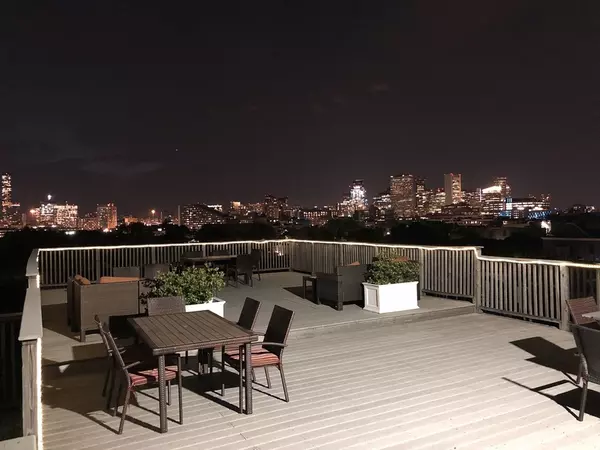For more information regarding the value of a property, please contact us for a free consultation.
120 West Seventh Street #503 Boston, MA 02127
Want to know what your home might be worth? Contact us for a FREE valuation!

Our team is ready to help you sell your home for the highest possible price ASAP
Key Details
Sold Price $725,000
Property Type Condo
Sub Type Condominium
Listing Status Sold
Purchase Type For Sale
Square Footage 1,131 sqft
Price per Sqft $641
MLS Listing ID 72531523
Sold Date 08/23/19
Bedrooms 2
Full Baths 2
HOA Fees $396/mo
HOA Y/N true
Year Built 1910
Annual Tax Amount $3,684
Tax Year 2019
Lot Size 1,131 Sqft
Acres 0.03
Property Description
Rare opportunity to own a Penthouse Unit, with sweeping views of the Boston skyline and a flexible floor plan you won’t want to miss this spectacular 2 bedroom, 2 bathroom condo on the lively and highly desirable West Side of South Boston.1 DEEDED PARKING, A/C.The sun-filled home boasts three exposures lined with windows,allowing for an abundance of natural daylight.The master suite is an excellent size with multiple closets including a spacious en-suite bathroom with a vanity and a generous shower. The second bedroom is a large, comfortable size and can function as a guest room and a home office all in one. The home boasts soaring high ceilings and the second bathroom a jacuzzi tub. Gleaming Hardwood Cherry throughout, granite counter tops, SS appliances. PET FRIENDLY. This professionally managed elevator building also offers a 2,500 square foot common roof deck equipped with two gas grills and breathtaking views of Boston. All this and walk to train, bus to downtown and restaurants.
Location
State MA
County Suffolk
Area South Boston
Zoning RES
Direction West 7th Street at D Street
Rooms
Kitchen Flooring - Hardwood, Window(s) - Picture, Dining Area, Countertops - Stone/Granite/Solid, Countertops - Upgraded, Cabinets - Upgraded, Open Floorplan, Recessed Lighting, Remodeled, Stainless Steel Appliances
Interior
Heating Forced Air
Cooling Central Air
Flooring Tile, Hardwood
Appliance Range, Dishwasher, Disposal, Microwave, Refrigerator, Freezer, ENERGY STAR Qualified Refrigerator, ENERGY STAR Qualified Dishwasher, Range - ENERGY STAR, Oven - ENERGY STAR, Plumbed For Ice Maker, Utility Connections for Gas Range, Utility Connections for Gas Oven
Laundry Common Area, In Building
Exterior
Community Features Public Transportation, Shopping, Park, Walk/Jog Trails, Medical Facility, Laundromat, Bike Path, Highway Access, House of Worship, Public School, T-Station, University
Utilities Available for Gas Range, for Gas Oven, Icemaker Connection
Waterfront Description Beach Front
View Y/N Yes
View City
Total Parking Spaces 1
Garage No
Building
Story 1
Sewer Public Sewer
Water Public
Others
Pets Allowed Breed Restrictions
Read Less
Bought with Lauren Frazer • Compass
GET MORE INFORMATION




