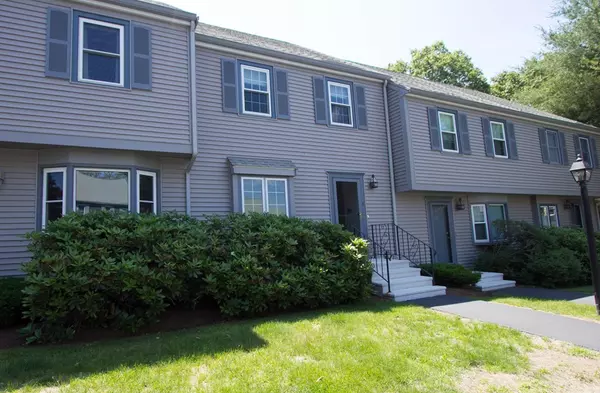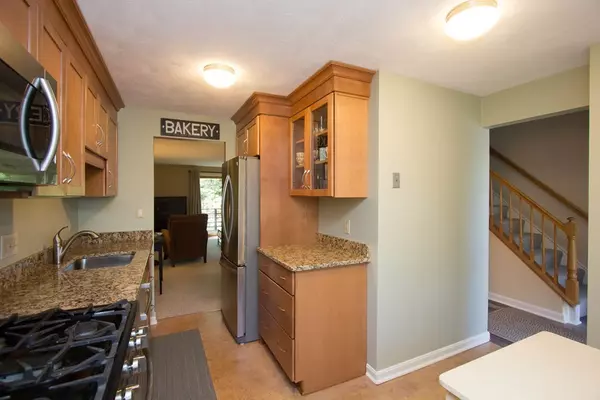For more information regarding the value of a property, please contact us for a free consultation.
8 Oak Ridge Dr #4 Maynard, MA 01754
Want to know what your home might be worth? Contact us for a FREE valuation!

Our team is ready to help you sell your home for the highest possible price ASAP
Key Details
Sold Price $300,000
Property Type Condo
Sub Type Condominium
Listing Status Sold
Purchase Type For Sale
Square Footage 1,930 sqft
Price per Sqft $155
MLS Listing ID 72526069
Sold Date 08/16/19
Bedrooms 2
Full Baths 2
Half Baths 1
HOA Fees $380/mo
HOA Y/N true
Year Built 1985
Annual Tax Amount $5,508
Tax Year 2019
Property Description
This Oak Ridge townhome is spectacular with 4 beautifully finished living levels, including the walkout lower level & extra bath. Meticulously cared for by its owner of 20 years, the kitchen has been remodeled with maple cabinets, granite counters, stainless appliances, pantry & cork flooring. The combination living/dining room provides many different options for every lifestyle. The updated slider leads to a private deck (10' x 10'), overlooking nature at its best! The 1/2 bath has been tastefully updated. The bedroom level features the master bedroom with 2 double closets accented by organizers; an updated Hollywood full bath (entrance from the master & hallway) has a new vanity, tub unit & flooring. The 2nd bedroom is spacious. Enjoy the upper level family room (or office/3rd bedroom) as a great get away. The lower level room is perfect for working out or for the kids. Newer windows, sliders, furnace, central ac. You'll appreciate the well managed complex & all that Maynard offers!
Location
State MA
County Middlesex
Zoning condo
Direction Waltham Street to Oak Ridge Drive (close to the Sudbury line)
Rooms
Family Room Skylight, Ceiling Fan(s), Closet, Flooring - Wall to Wall Carpet
Primary Bedroom Level Second
Kitchen Flooring - Laminate, Window(s) - Bay/Bow/Box, Dining Area, Pantry, Countertops - Stone/Granite/Solid, Cabinets - Upgraded, Remodeled, Stainless Steel Appliances
Interior
Interior Features Bathroom - 3/4, Walk-In Closet(s), Slider, Exercise Room
Heating Forced Air, Natural Gas
Cooling Central Air
Flooring Tile, Carpet, Laminate, Other
Appliance Range, Dishwasher, Microwave, Refrigerator, Washer, Dryer, Tank Water Heater, Utility Connections for Gas Range, Utility Connections for Gas Dryer
Laundry Bathroom - 3/4, Flooring - Stone/Ceramic Tile, In Basement, In Unit, Washer Hookup
Exterior
Exterior Feature Professional Landscaping
Pool Association, In Ground
Community Features Public Transportation, Shopping, Pool, Tennis Court(s), Park, Walk/Jog Trails, Stable(s), Golf, Medical Facility, Laundromat, Bike Path, Public School, T-Station
Utilities Available for Gas Range, for Gas Dryer, Washer Hookup
Roof Type Shingle
Total Parking Spaces 2
Garage No
Building
Story 4
Sewer Public Sewer
Water Public
Schools
Elementary Schools Green Meadow
Middle Schools Fowler
High Schools Maynard
Others
Pets Allowed Breed Restrictions
Senior Community false
Read Less
Bought with Susan Mathurin • Coldwell Banker Residential Brokerage - Tewksbury
GET MORE INFORMATION



