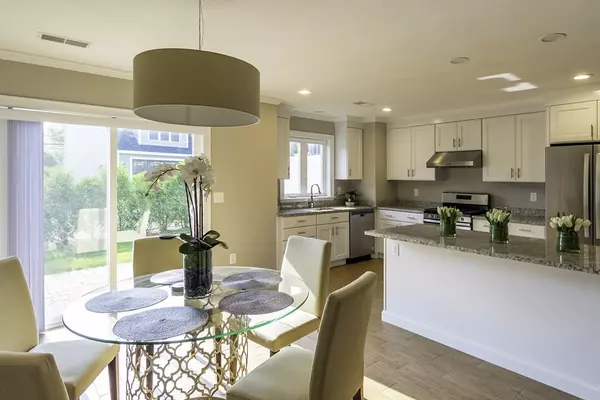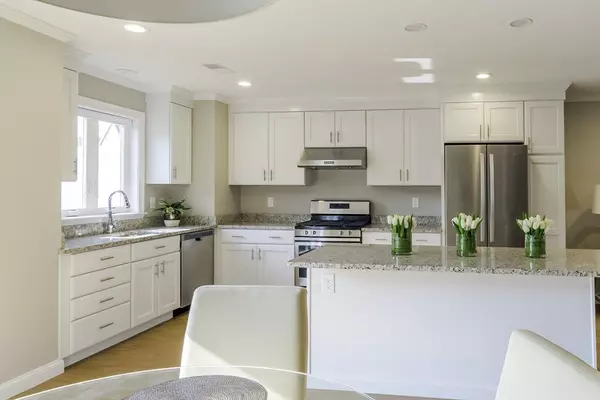For more information regarding the value of a property, please contact us for a free consultation.
129 Acton St #15 Maynard, MA 01754
Want to know what your home might be worth? Contact us for a FREE valuation!

Our team is ready to help you sell your home for the highest possible price ASAP
Key Details
Sold Price $471,700
Property Type Condo
Sub Type Condominium
Listing Status Sold
Purchase Type For Sale
Square Footage 2,066 sqft
Price per Sqft $228
MLS Listing ID 72511449
Sold Date 07/30/19
Bedrooms 2
Full Baths 2
Half Baths 1
HOA Fees $285/mo
HOA Y/N true
Year Built 2016
Annual Tax Amount $9,234
Tax Year 2019
Property Description
It's rare that such a newer, stunning, impeccably kept, and upgraded home comes on the market, but built in 2016, this two level, with third level walk-up finished attic, townhouse is that rarity. Enter through the front door or from within the over-sized 2 car garage and meet a large open concept living/dining room with an exceptional kitchen, large center island, stainless upgraded appliances, granite counters, and gas stove with a chef grade outside vent hood. Custom under-cabinet lighting combined with upgraded recessed lights cast the perfect mood for any event. On the second level you will find a nicely appointed large master bedroom with gas fireplace, full master bathroom, and large walk in closet. A second full bathroom is available for the second and third rooms. Walk another level up and you'll be in a large finished sitting area/media room with skylight and it's own split system for heating and cooling. Two pets allowed. Needs nothing, all newer, just move right in!
Location
State MA
County Middlesex
Zoning I
Direction Brown St (Rt 27) to Acton St
Rooms
Kitchen Flooring - Stone/Ceramic Tile, Dining Area, Countertops - Stone/Granite/Solid, Countertops - Upgraded, Kitchen Island, Cabinets - Upgraded, Exterior Access, Recessed Lighting, Slider, Stainless Steel Appliances, Gas Stove, Lighting - Overhead
Interior
Interior Features Cathedral Ceiling(s), Cable Hookup, High Speed Internet Hookup, Recessed Lighting, Central Vacuum, Internet Available - Broadband
Heating Forced Air, Natural Gas
Cooling Central Air
Flooring Tile, Carpet, Hardwood, Flooring - Wall to Wall Carpet
Fireplaces Number 1
Fireplaces Type Master Bedroom
Appliance Range, Dishwasher, Disposal, Refrigerator, Range Hood, Gas Water Heater, Tank Water Heaterless, Utility Connections for Gas Range, Utility Connections for Gas Oven, Utility Connections for Electric Dryer
Laundry In Unit, Washer Hookup
Exterior
Garage Spaces 2.0
Community Features Public Transportation, Shopping, Walk/Jog Trails, Golf, Medical Facility, Bike Path, Highway Access, Public School
Utilities Available for Gas Range, for Gas Oven, for Electric Dryer, Washer Hookup
Roof Type Shingle
Total Parking Spaces 2
Garage Yes
Building
Story 3
Sewer Public Sewer
Water Public
Others
Pets Allowed Breed Restrictions
Read Less
Bought with Anne Hincks • Keller Williams Realty Boston Northwest
GET MORE INFORMATION



