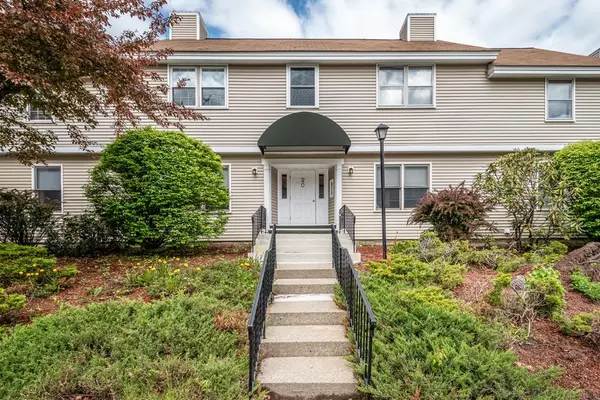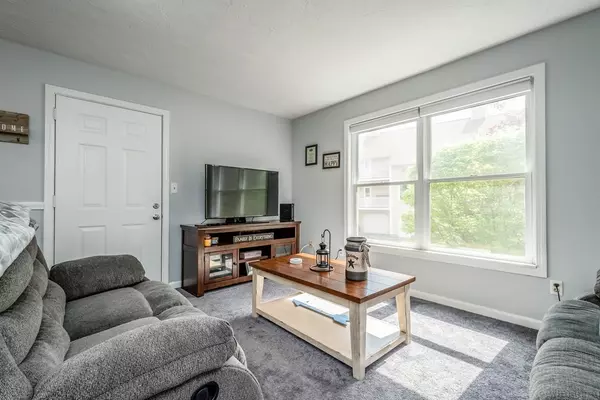For more information regarding the value of a property, please contact us for a free consultation.
425 Main Street #20C Hudson, MA 01749
Want to know what your home might be worth? Contact us for a FREE valuation!

Our team is ready to help you sell your home for the highest possible price ASAP
Key Details
Sold Price $228,000
Property Type Condo
Sub Type Condominium
Listing Status Sold
Purchase Type For Sale
Square Footage 880 sqft
Price per Sqft $259
MLS Listing ID 72504512
Sold Date 07/09/19
Bedrooms 2
Full Baths 2
HOA Fees $307/mo
HOA Y/N true
Year Built 1981
Annual Tax Amount $3,217
Tax Year 2018
Property Description
Why rent when you can own? This well maintained first floor unit at sought-after Whispering Pines offers an open concept floor plan with spacious living and dining room, 2 large bedrooms & 2 full baths. Imagine creating a meal in the cabinet-packed kitchen with new flooring or sipping morning coffee on the balcony accessed from the kitchen or master bedroom featuring a private bath. Enjoy the convenience of an oversized garage with extra storage accessible without leaving the building, an energy efficient heat pump, central air conditioning, all appliances including in-unit washer & dryer, and recent paint & carpeting throughout. Perhaps best of all is this home's incredible location: Steps from the Assabet River Rail Trail for biking & walking and close to Hudson's hip downtown shops & restaurants, major routes, Highland Commons & much more!
Location
State MA
County Middlesex
Zoning CND - 1021
Direction Main Street near Assabet River Rail Trail and the Creamery
Rooms
Dining Room Flooring - Wall to Wall Carpet, Chair Rail
Kitchen Flooring - Vinyl, Balcony / Deck, Exterior Access
Interior
Heating Electric
Cooling Central Air
Flooring Vinyl, Carpet, Laminate
Appliance Range, Dishwasher, Refrigerator, Washer, Dryer, Range Hood, Electric Water Heater, Tank Water Heater, Utility Connections for Electric Range
Laundry In Unit
Exterior
Exterior Feature Balcony
Garage Spaces 1.0
Community Features Public Transportation, Shopping, Tennis Court(s), Park, Walk/Jog Trails, Golf, Laundromat, Bike Path, Conservation Area, House of Worship, Public School, T-Station
Utilities Available for Electric Range
Roof Type Shingle
Total Parking Spaces 1
Garage Yes
Building
Story 1
Sewer Public Sewer
Water Public
Schools
Elementary Schools Forest Ave
Middle Schools Quinn
High Schools Hudson/Assabet
Others
Pets Allowed Breed Restrictions
Senior Community false
Read Less
Bought with Allison McIntyre • Coldwell Banker Residential Brokerage - Natick
GET MORE INFORMATION



