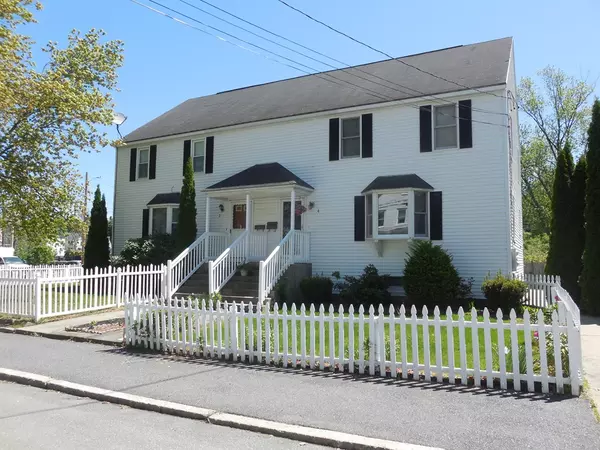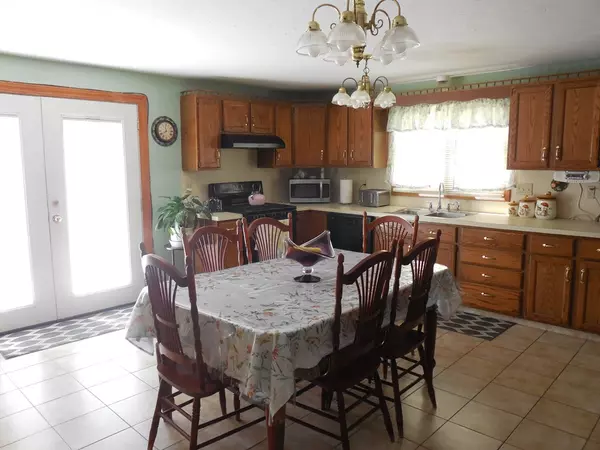For more information regarding the value of a property, please contact us for a free consultation.
4 Mason Street #4 Hudson, MA 01749
Want to know what your home might be worth? Contact us for a FREE valuation!

Our team is ready to help you sell your home for the highest possible price ASAP
Key Details
Sold Price $317,900
Property Type Single Family Home
Sub Type Condex
Listing Status Sold
Purchase Type For Sale
Square Footage 1,500 sqft
Price per Sqft $211
MLS Listing ID 72503063
Sold Date 07/02/19
Bedrooms 3
Full Baths 1
Half Baths 1
HOA Y/N false
Year Built 1990
Annual Tax Amount $4,057
Tax Year 2018
Property Description
This spacious, 3 bedroom, 1.5 bath Half Duplex is a must see! As you arrive, you are greeted by lovely landscaping and a white picket fence. Enter and find a spacious living room with gleaming, hardwood floors and sunny, Bay Window. The oversized, eat-in kitchen is ideal to gather around with French Doors that lead out to a cozy deck. In addition, the main level features a half bath with tile floor and laundry room. The second level offers 3 spacious bedrooms including Master Bedroom with Master Bath. The finished, lower level with bonus room is ideal for playroom, game room or gym. Great storage space throughout including linen closet, pantry, coat closet and basement area. Love to BBQ or garden? There are no restrictions here. This self, managed Duplex allows for a private yard separated from neighbor and there are no condo fees! Bring your design ideas and make it your own.
Location
State MA
County Middlesex
Zoning Res
Direction Broad Street or Giasson Street to Mason St.
Rooms
Primary Bedroom Level Second
Kitchen Closet, Flooring - Stone/Ceramic Tile, Cable Hookup, Deck - Exterior, Exterior Access, Gas Stove
Interior
Interior Features Bonus Room
Heating Steam, Natural Gas
Cooling Window Unit(s)
Flooring Wood, Tile, Vinyl, Carpet, Flooring - Wall to Wall Carpet
Appliance Range, Dishwasher, Disposal, Refrigerator, Washer, Dryer, Gas Water Heater, Utility Connections for Gas Range, Utility Connections for Electric Dryer
Laundry Flooring - Stone/Ceramic Tile, Main Level, First Floor, In Unit, Washer Hookup
Exterior
Fence Fenced
Community Features Shopping, Tennis Court(s), Park, Walk/Jog Trails, Golf, Bike Path, Highway Access, House of Worship, Public School
Utilities Available for Gas Range, for Electric Dryer, Washer Hookup
Waterfront Description Beach Front, Lake/Pond, Beach Ownership(Public)
Roof Type Shingle
Total Parking Spaces 2
Garage No
Building
Story 2
Sewer Public Sewer
Water Public
Others
Pets Allowed Breed Restrictions
Senior Community false
Read Less
Bought with Andrea Osbon • Churchill Properties
GET MORE INFORMATION



