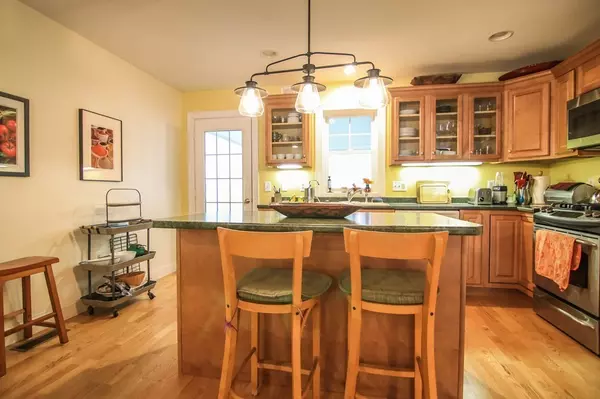For more information regarding the value of a property, please contact us for a free consultation.
6 Crescent Way #6 Sturbridge, MA 01518
Want to know what your home might be worth? Contact us for a FREE valuation!

Our team is ready to help you sell your home for the highest possible price ASAP
Key Details
Sold Price $325,000
Property Type Condo
Sub Type Condominium
Listing Status Sold
Purchase Type For Sale
Square Footage 1,730 sqft
Price per Sqft $187
MLS Listing ID 72503042
Sold Date 09/03/19
Bedrooms 2
Full Baths 2
Half Baths 1
HOA Fees $359/mo
HOA Y/N true
Year Built 2006
Annual Tax Amount $5,373
Tax Year 2019
Property Description
Crescent Gate is Sturbridge's premier 55+ active adult community with great amenities! This cottage style town house is in pristine condition and offers a beautiful spacious open floor plan with a large fire placed living room, hardwoods, great sized dining area, wonderful kitchen with a gas range and center island, serine glassed in sun room with lovely views and great privacy, a large1st floor master suite with a walk in closet and private bathroom, a large open 2nd floor oversized loft with a balcony, 2nd bedroom, 2nd full bathroom, a great big walk out basement that is framed up and ready to be finished, central air, 1 car garage & paved driveway! Enjoy all the amenities of the great house, fire placed gathering room, country kitchen, exercise room, library, game room and movie theater. Professionally landscaped and plowed. Close to wonderful restaurants & shopping! Great access to the MA Pike, rts 9, 20 and 84!
Location
State MA
County Worcester
Zoning Condo
Direction Rt 20 to Crescent Way
Rooms
Primary Bedroom Level First
Dining Room Flooring - Hardwood
Kitchen Flooring - Hardwood, Pantry, Kitchen Island
Interior
Interior Features Loft
Heating Forced Air, Natural Gas
Cooling Central Air
Flooring Wood, Tile, Carpet, Flooring - Wall to Wall Carpet
Fireplaces Number 1
Fireplaces Type Living Room
Appliance Range, Dishwasher, Microwave, Refrigerator, Tank Water Heater, Utility Connections for Gas Range, Utility Connections for Electric Dryer
Laundry First Floor, In Unit, Washer Hookup
Exterior
Exterior Feature Professional Landscaping
Garage Spaces 1.0
Community Features Shopping, Walk/Jog Trails, Medical Facility, Highway Access, House of Worship, Public School, Adult Community
Utilities Available for Gas Range, for Electric Dryer, Washer Hookup
Roof Type Shingle
Total Parking Spaces 2
Garage Yes
Building
Story 3
Sewer Public Sewer
Water Public
Others
Pets Allowed Breed Restrictions
Read Less
Bought with Kimberly A. McGrath • Janice Mitchell R.E., Inc
GET MORE INFORMATION



