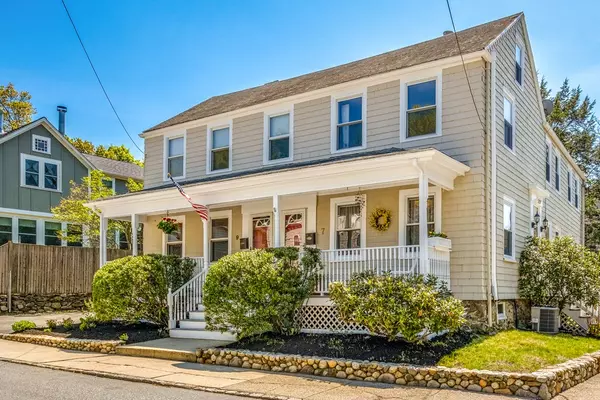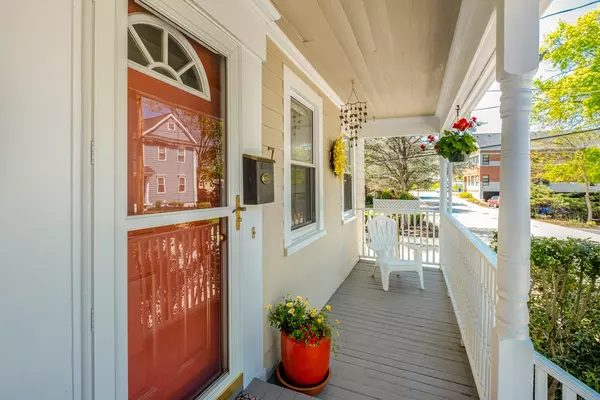For more information regarding the value of a property, please contact us for a free consultation.
7 Bridge St #7 Winchester, MA 01890
Want to know what your home might be worth? Contact us for a FREE valuation!

Our team is ready to help you sell your home for the highest possible price ASAP
Key Details
Sold Price $599,000
Property Type Single Family Home
Sub Type Condex
Listing Status Sold
Purchase Type For Sale
Square Footage 1,596 sqft
Price per Sqft $375
MLS Listing ID 72499022
Sold Date 07/31/19
Bedrooms 3
Full Baths 1
Half Baths 1
HOA Y/N false
Year Built 1880
Annual Tax Amount $6,716
Tax Year 2019
Property Description
Spacious townhome condex in a superb Town Center location! A sun filled, updated, open concept floor plan includes a bright kitchen with center island overlooking the living and dining rooms. A half bath and convenient first floor laundry complete the first floor. Upstairs, a large master bedroom with walk in closet, plus two additional ample sized bedrooms & full bath complete the second floor. High ceilings and hardwood floors throughout. Lovely, outdoor spaces are yours for quiet relaxation or outdoor fun - a sunny front porch to enjoy your morning coffee, or a backyard patio overlooking the large fenced in common backyard. Steps to all three public schools, the commuter rail, and all the great shops, restaurants and activities in the heart of downtown. You're so close to everything, you may not need a car, but there's 2 side by side off street parking spaces just in case! Amenities include central air, full unfinished basement for all your storage needs.
Location
State MA
County Middlesex
Zoning RG
Direction Washington St (near St Mary's Church) to Bridge St.
Rooms
Primary Bedroom Level Second
Dining Room Flooring - Wood
Kitchen Flooring - Stone/Ceramic Tile, Kitchen Island, Recessed Lighting
Interior
Heating Baseboard, Natural Gas
Cooling Central Air
Flooring Wood, Tile
Appliance Range, Dishwasher, Disposal, Microwave, Washer, Dryer, Gas Water Heater, Utility Connections for Electric Range, Utility Connections for Electric Dryer
Laundry Electric Dryer Hookup, Washer Hookup, First Floor, In Unit
Exterior
Exterior Feature Garden, Rain Gutters
Fence Fenced
Community Features Public Transportation, Shopping, Tennis Court(s), Park, Walk/Jog Trails, Medical Facility, Bike Path, Highway Access, House of Worship, Private School, Public School, T-Station
Utilities Available for Electric Range, for Electric Dryer, Washer Hookup
Roof Type Shingle
Total Parking Spaces 2
Garage No
Building
Story 2
Sewer Public Sewer
Water Public
Schools
Elementary Schools Lincoln
Middle Schools Mccall
High Schools Whs
Others
Pets Allowed Yes
Senior Community false
Acceptable Financing Contract
Listing Terms Contract
Read Less
Bought with The Varano Realty Group • Keller Williams Realty
GET MORE INFORMATION




