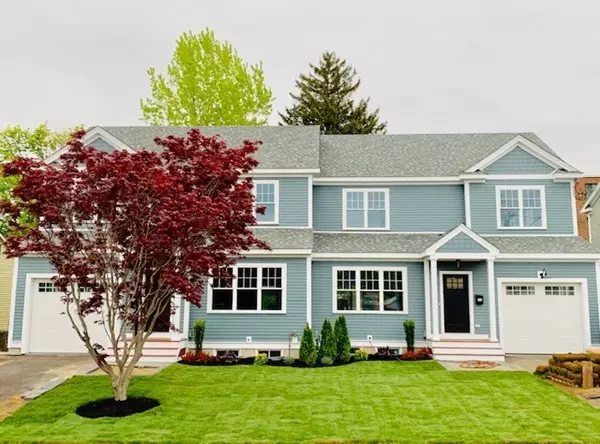For more information regarding the value of a property, please contact us for a free consultation.
42 Hawthorn St #1 Newton, MA 02458
Want to know what your home might be worth? Contact us for a FREE valuation!

Our team is ready to help you sell your home for the highest possible price ASAP
Key Details
Sold Price $1,090,000
Property Type Condo
Sub Type Condominium
Listing Status Sold
Purchase Type For Sale
Square Footage 2,450 sqft
Price per Sqft $444
MLS Listing ID 72497585
Sold Date 07/31/19
Bedrooms 3
Full Baths 3
Half Baths 1
HOA Fees $125/mo
HOA Y/N true
Year Built 2019
Annual Tax Amount $7,465
Tax Year 2019
Lot Size 7,974 Sqft
Acres 0.18
Property Description
Are you wondering what makes Newton so great? Live like a local in this brand new construction 3 bed, 3.5 bath townhouse and find out. This home is conveniently located on a charming side street directly across from Pellegrini Park and only a 15 minute drive to Boston! Walk to Whole Foods, local shops/restaurants and Public Transit. The open floor plan includes craftsman style details such as coffered ceilings & shaker style wainscoting. Floor to ceiling stacked stone, gives the gas fireplace a clean, modern look. The contemporary kitchen features stainless steel appliances and quartz counter tops. You can access a private stone patio & professionally landscaped yard right from the dining room. On the 2nd floor you'll find a bright master suite w/ custom walk-in closet and a breathtaking marble master bath. Two additional bedrooms, a full bath & laundry complete this floor. The skylight is the highlight. The fully finished lower level includes a family room and bonus guest room/office.
Location
State MA
County Middlesex
Zoning MR2
Direction Watertown to Hawthorn
Rooms
Family Room Walk-In Closet(s), Flooring - Wall to Wall Carpet, Cable Hookup, Open Floorplan, Recessed Lighting
Primary Bedroom Level Second
Dining Room Coffered Ceiling(s), Flooring - Hardwood, Balcony / Deck, Open Floorplan, Recessed Lighting, Wainscoting
Kitchen Flooring - Hardwood, Countertops - Stone/Granite/Solid, Open Floorplan, Recessed Lighting, Stainless Steel Appliances, Peninsula, Lighting - Pendant, Crown Molding
Interior
Interior Features Bathroom - Full, Bathroom - Tiled With Shower Stall, Countertops - Stone/Granite/Solid, Closet, Closet/Cabinets - Custom Built, Beadboard, Crown Molding, Bathroom, Bonus Room, Mud Room
Heating Central, Forced Air, Natural Gas
Cooling Central Air
Flooring Tile, Carpet, Marble, Hardwood, Flooring - Stone/Ceramic Tile, Flooring - Wall to Wall Carpet
Fireplaces Number 1
Fireplaces Type Living Room
Appliance Range, Dishwasher, Disposal, Microwave, Refrigerator, Range Hood, Gas Water Heater, Tank Water Heaterless, Utility Connections for Gas Range, Utility Connections for Electric Dryer
Laundry Laundry Closet, Flooring - Stone/Ceramic Tile, Electric Dryer Hookup, Washer Hookup, Second Floor, In Unit
Exterior
Exterior Feature Rain Gutters, Professional Landscaping, Sprinkler System
Garage Spaces 1.0
Community Features Public Transportation, Shopping, Tennis Court(s), Park, Public School, T-Station
Utilities Available for Gas Range, for Electric Dryer, Washer Hookup
Roof Type Shingle
Total Parking Spaces 2
Garage Yes
Building
Story 3
Sewer Public Sewer
Water Public
Schools
Elementary Schools Lincoln Eliot
Middle Schools Bigelow
High Schools Newton North
Read Less
Bought with The Sarkis Team • Douglas Elliman Real Estate
GET MORE INFORMATION




