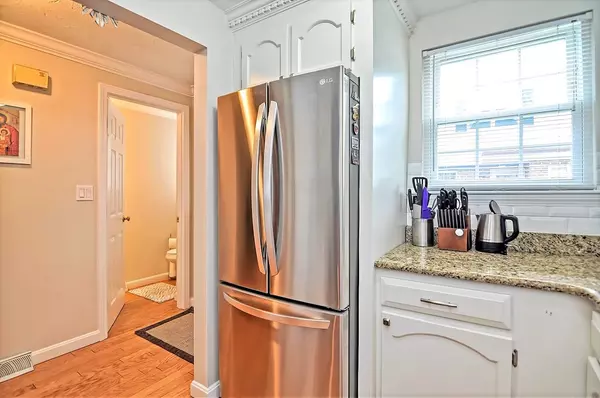For more information regarding the value of a property, please contact us for a free consultation.
63 Florence St #63 Hudson, MA 01749
Want to know what your home might be worth? Contact us for a FREE valuation!

Our team is ready to help you sell your home for the highest possible price ASAP
Key Details
Sold Price $294,000
Property Type Condo
Sub Type Condominium
Listing Status Sold
Purchase Type For Sale
Square Footage 1,390 sqft
Price per Sqft $211
MLS Listing ID 72492408
Sold Date 07/01/19
Bedrooms 2
Full Baths 1
Half Baths 1
HOA Fees $337/mo
HOA Y/N true
Year Built 1973
Annual Tax Amount $3,446
Tax Year 2018
Property Description
Look no further - newly remodeled condo unit with private enclosed patio. Updates include: All new painting throughout, new kitchen backsplash, appliances and freshly painted cabinets, renovated 2nd floor main bath (new tile, vanity, tub/shower combo, etc.), hardwood flooring - 1st and 2nd floor, windows in both bedrooms just replaced, Boiler- 2018, patio and steps in rear of unit - 2017, crown moulding and recessed lighting - 1st and 2nd floor. Roof and parking lot paving redone in 2017. There is nothing left to do but move your furniture in! Enjoy the maintenance free community pool this summer. Unit has 2 assigned parking spaces. Guest parking available in designated areas. Conveniently located near routes 495/290/85/62 - great for commuting. Come see this wonderful unit today before it is too late!
Location
State MA
County Middlesex
Zoning Residentia
Direction End of Florence Street
Rooms
Family Room Flooring - Wall to Wall Carpet
Primary Bedroom Level Second
Dining Room Flooring - Hardwood
Kitchen Flooring - Hardwood, Countertops - Stone/Granite/Solid, Remodeled, Stainless Steel Appliances
Interior
Heating Forced Air, Natural Gas
Cooling Central Air
Flooring Wood, Tile, Carpet
Appliance Range, Dishwasher, Disposal, Refrigerator, Utility Connections for Gas Range
Laundry In Basement
Exterior
Pool Association, In Ground
Community Features Public Transportation, Shopping, Pool, Highway Access
Utilities Available for Gas Range
Roof Type Shingle
Total Parking Spaces 2
Garage No
Building
Story 3
Sewer Public Sewer
Water Public
Others
Pets Allowed Yes
Read Less
Bought with Ginette Brockway • Keller Williams Realty Boston Northwest
GET MORE INFORMATION



