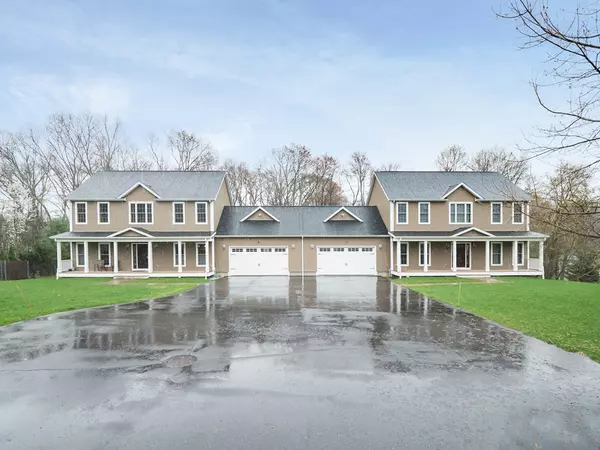For more information regarding the value of a property, please contact us for a free consultation.
14 Westview Rd #14 Natick, MA 01760
Want to know what your home might be worth? Contact us for a FREE valuation!

Our team is ready to help you sell your home for the highest possible price ASAP
Key Details
Sold Price $731,750
Property Type Condo
Sub Type Condominium
Listing Status Sold
Purchase Type For Sale
Square Footage 2,802 sqft
Price per Sqft $261
MLS Listing ID 72487482
Sold Date 06/24/19
Bedrooms 3
Full Baths 3
Half Baths 1
HOA Y/N false
Year Built 2014
Annual Tax Amount $8,986
Tax Year 2019
Lot Size 1.509 Acres
Acres 1.51
Property Description
Built in 2014, this meticulously maintained 2-story townhouse has much to offer: open floor plan, hardwood floor throughout, modern kitchen with granite countertop, powerful ventilation Hood. Trey ceiling with recessed lights, and chair rail. Living room with coffered ceiling, crown Molding and wainscoting. Central A/C throughout the house, high efficiency tankless Rinnai water heater, attached 2-car garage, wide deck facing scenic back yard. Total 3.5 nice bathrooms distributed in every of 3 floors, making life so much easier and happier for you and your family members, 3 spacious bedrooms plus a potential 4th bedroom, walk-in closets, finished and walk-out basement, quiet and friendly neighborhood, short distance to West Natick station, and much more. This is a must-see and ready to move-in property. The details make this house almost a flawless one.
Location
State MA
County Middlesex
Area West Natick
Zoning RESGEN
Direction Route 135 to Homeward Ln to Westview Rd, the house is on your right
Rooms
Family Room Flooring - Hardwood, Recessed Lighting
Primary Bedroom Level Second
Dining Room Beamed Ceilings, Flooring - Hardwood, Chair Rail, Recessed Lighting, Wainscoting
Kitchen Flooring - Hardwood, Countertops - Stone/Granite/Solid, Kitchen Island, Cabinets - Upgraded, Recessed Lighting, Stainless Steel Appliances
Interior
Interior Features Ceiling Fan(s), Bathroom - Full, Bathroom - With Shower Stall, Office, Bathroom, Foyer
Heating Forced Air, Natural Gas
Cooling Central Air
Flooring Wood, Tile, Flooring - Hardwood, Flooring - Stone/Ceramic Tile
Fireplaces Number 1
Fireplaces Type Family Room
Appliance Range, Disposal, Microwave, Washer, Dryer, ENERGY STAR Qualified Refrigerator, ENERGY STAR Qualified Dishwasher, Gas Water Heater, Utility Connections for Gas Range, Utility Connections for Gas Oven, Utility Connections for Electric Dryer
Laundry Electric Dryer Hookup, Washer Hookup, Second Floor
Exterior
Garage Spaces 2.0
Community Features Public Transportation, Shopping, Park, Medical Facility, Highway Access, Public School, T-Station
Utilities Available for Gas Range, for Gas Oven, for Electric Dryer, Washer Hookup
Roof Type Shingle
Total Parking Spaces 6
Garage Yes
Building
Story 2
Sewer Public Sewer
Water Public
Schools
Elementary Schools Brown
Middle Schools Kennedy
High Schools Natick High
Others
Pets Allowed Yes
Read Less
Bought with Kaufman Realty Team • Keller Williams Realty
GET MORE INFORMATION




