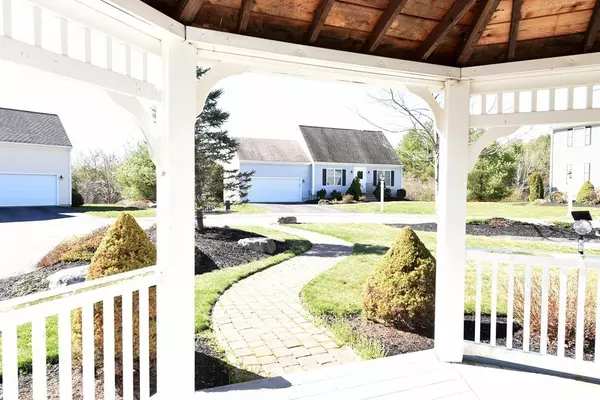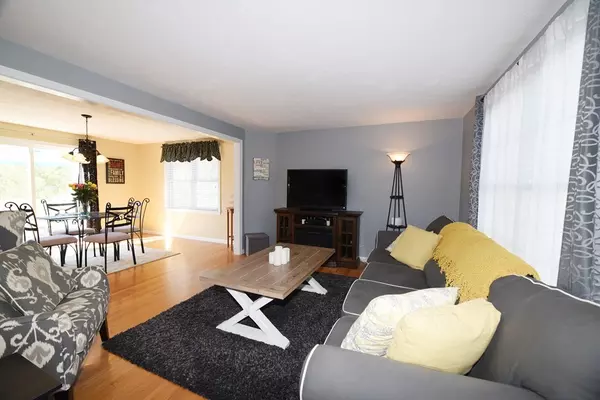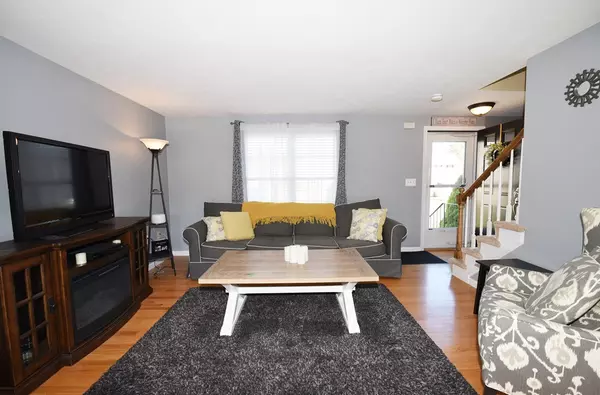For more information regarding the value of a property, please contact us for a free consultation.
301 Franklin Street #6 Hanson, MA 02341
Want to know what your home might be worth? Contact us for a FREE valuation!

Our team is ready to help you sell your home for the highest possible price ASAP
Key Details
Sold Price $342,000
Property Type Condo
Sub Type Condominium
Listing Status Sold
Purchase Type For Sale
Square Footage 1,344 sqft
Price per Sqft $254
MLS Listing ID 72487360
Sold Date 07/12/19
Bedrooms 2
Full Baths 1
Half Baths 1
HOA Fees $175/mo
HOA Y/N true
Year Built 2008
Annual Tax Amount $4,610
Tax Year 2019
Property Description
This inviting well maintained free standing Cape is set on a culdesac in Franklin Village. This home features a generous first floor with all hardwood floors, living room, dining room and an open concept kitchen with an eat in dining area. Kitchen has granite countertops with center island, stainless steel appliances and gas cooking. Dining area with slider leads out to a rear deck and stone patio allowing for great entertainment space or a quiet sunny spot sit to and read. Upstairs are two spacious bedrooms both with walk in closets & ceiling fans along with one full bathroom. The lower level is ready for new owners to finish. Central air & two car garage. Low HOA fees include landscaping, snow removal, septic and road maintenance. All the conveniences of condo living while maintaining a single family style home. This home has easy access to train.
Location
State MA
County Plymouth
Zoning R
Direction GPS 301 Franklin St. (Rte 27)
Rooms
Primary Bedroom Level Second
Dining Room Flooring - Hardwood, Window(s) - Picture
Kitchen Flooring - Hardwood, Dining Area, Countertops - Stone/Granite/Solid, Kitchen Island, Deck - Exterior, Exterior Access, Open Floorplan, Recessed Lighting, Slider, Gas Stove
Interior
Heating Forced Air, Natural Gas
Cooling Central Air
Flooring Tile, Carpet, Hardwood
Appliance Range, Dishwasher, Microwave, Refrigerator, Utility Connections for Gas Range, Utility Connections for Gas Dryer
Laundry First Floor, In Unit
Exterior
Garage Spaces 2.0
Community Features Public Transportation, Shopping, Walk/Jog Trails, Stable(s), Golf, House of Worship, Public School
Utilities Available for Gas Range, for Gas Dryer
Roof Type Shingle
Total Parking Spaces 4
Garage Yes
Building
Story 2
Sewer Private Sewer
Water Public
Schools
High Schools W/H Regional
Others
Pets Allowed Yes
Read Less
Bought with Joanne M. Kowalczyk • Kowalczyk Realty Group, Inc.
GET MORE INFORMATION



