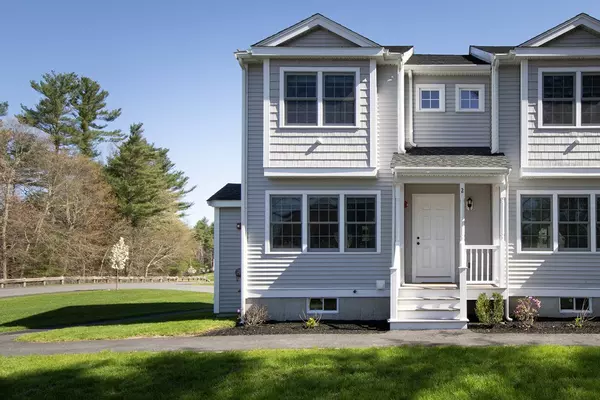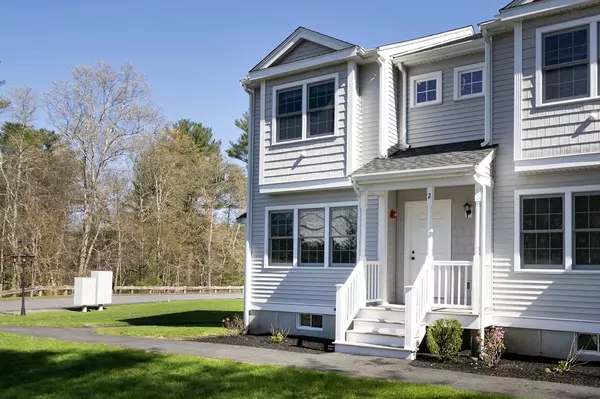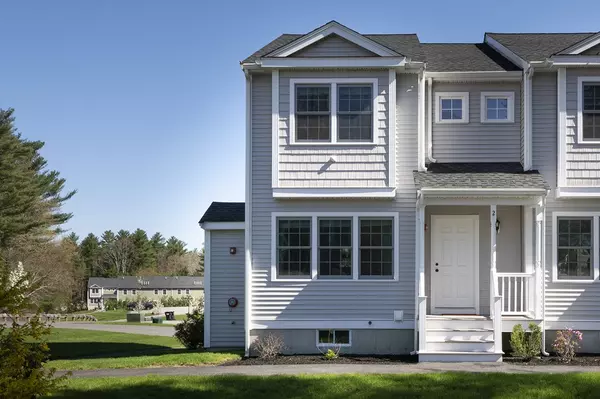For more information regarding the value of a property, please contact us for a free consultation.
2 Great Cedar Dr #2 Hanson, MA 02341
Want to know what your home might be worth? Contact us for a FREE valuation!

Our team is ready to help you sell your home for the highest possible price ASAP
Key Details
Sold Price $303,000
Property Type Condo
Sub Type Condominium
Listing Status Sold
Purchase Type For Sale
Square Footage 1,381 sqft
Price per Sqft $219
MLS Listing ID 72486465
Sold Date 07/19/19
Bedrooms 2
Full Baths 1
Half Baths 1
HOA Fees $300/mo
HOA Y/N true
Year Built 2015
Annual Tax Amount $4,156
Tax Year 2019
Property Description
Great end unit townhouse situated on beautifully landscaped property. Open floor plan main living area has gorgeous bamboo floors throughout the living room, dining area and kitchen. Tons of natural light shining through the front and side windows and the rear sliding glass door. Kitchen features granite countertops, large center island, stainless appliances and pantry closet. Main level complete with half bath; and slider leading directly to a great sized back deck with privacy wall and steps down to your dedicated parking spaces. Upper level features 2 over-sized bedrooms with great closet space and plenty of windows; and a full bathroom with tub/shower. This home features a bonus lower level with tall ceilings; laundry area; large space for storage or finish it out for additional living space; and sliding door with direct access to rear outdoor space and parking. All appliances included in sale!! Less than a mile to the Commuter Rail Station.
Location
State MA
County Plymouth
Zoning Res
Direction Route 27 to Great Cedar Drive.
Rooms
Primary Bedroom Level Second
Dining Room Flooring - Hardwood, Open Floorplan
Kitchen Flooring - Wood, Pantry, Countertops - Stone/Granite/Solid, Kitchen Island, Deck - Exterior, Exterior Access, Open Floorplan, Recessed Lighting, Stainless Steel Appliances, Lighting - Pendant
Interior
Heating Forced Air, Natural Gas
Cooling Central Air
Appliance Range, Dishwasher, Microwave, Refrigerator, Washer, Dryer, Electric Water Heater, Tank Water Heater, Utility Connections for Gas Range
Laundry In Unit
Exterior
Exterior Feature Rain Gutters, Professional Landscaping
Utilities Available for Gas Range
Roof Type Shingle
Total Parking Spaces 2
Garage No
Building
Story 2
Sewer Private Sewer
Water Public
Schools
Elementary Schools Indian Head
Middle Schools Hanson Middle
High Schools Whitman/Hanson
Others
Pets Allowed Breed Restrictions
Senior Community false
Read Less
Bought with April Henrikson • Realty Choice, Inc.
GET MORE INFORMATION



