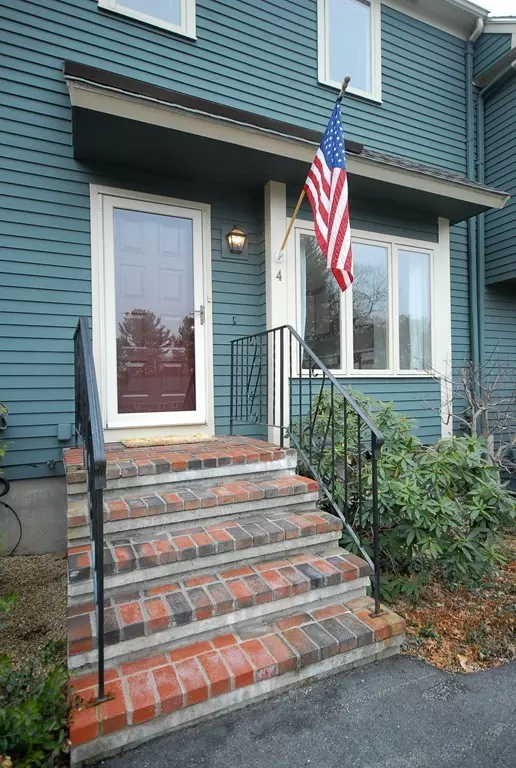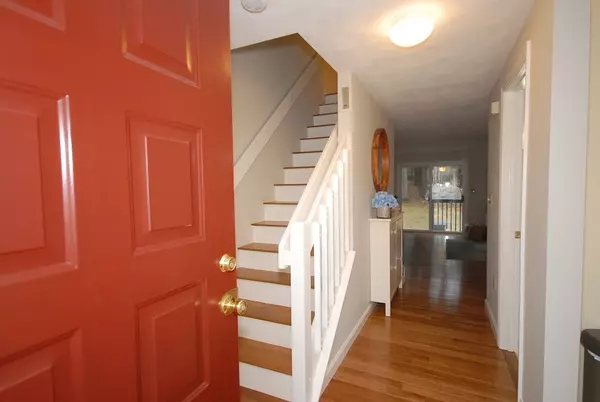For more information regarding the value of a property, please contact us for a free consultation.
24 Deer Path #4 Maynard, MA 01754
Want to know what your home might be worth? Contact us for a FREE valuation!

Our team is ready to help you sell your home for the highest possible price ASAP
Key Details
Sold Price $295,000
Property Type Condo
Sub Type Condominium
Listing Status Sold
Purchase Type For Sale
Square Footage 1,586 sqft
Price per Sqft $186
MLS Listing ID 72484000
Sold Date 07/31/19
Bedrooms 2
Full Baths 1
Half Baths 1
HOA Fees $470/mo
HOA Y/N true
Year Built 1987
Annual Tax Amount $5,519
Tax Year 2019
Property Description
NEW STAINLESS STEEL KITCHEN APPLIANCES and VALUE PRICED! Welcome home to a well-maintained and freshly painted townhouse with easy-access parking and desirable amenities: pool, tennis, fitness room & clubhouse. Beautiful hickory hardwood flooring on 1st & 2nd levels. Spacious first floor has an above standard build-out eat-in-kitchen, living/dining room, half-bath and access to private deck with wooded view. On second floor are two large bedrooms, a full-bath accessed from the hallway and master bedroom, and generous closets. The third floor bonus room is perfect for a family room, office, playroom and/or a quiet get-away. The unfinished basement awaits your ideas for additional living space and storage. List of furnishings also for sale. Deer Hedge Run Condominiums is a 155 unit community sited on over 37 acres with beautiful mature landscaping. It is located in close proximity to Acton, Concord and Sudbury, and convenient to shopping, dining, services, highways & the commuter rail!
Location
State MA
County Middlesex
Zoning 1020
Direction Powder Mill Road to Deer Path. Building 24, Unit 4.
Rooms
Family Room Skylight, Flooring - Wall to Wall Carpet, Recessed Lighting
Primary Bedroom Level Second
Dining Room Flooring - Hardwood
Kitchen Flooring - Vinyl, Dining Area, Cabinets - Upgraded
Interior
Interior Features Closet, Entrance Foyer
Heating Forced Air, Natural Gas, Unit Control
Cooling Central Air, Unit Control
Flooring Tile, Vinyl, Hardwood, Flooring - Hardwood
Appliance Range, Dishwasher, Disposal, Refrigerator, Washer, Dryer, Range Hood, Gas Water Heater, Utility Connections for Electric Range, Utility Connections for Electric Dryer
Laundry Electric Dryer Hookup, Washer Hookup, In Basement, In Unit
Exterior
Exterior Feature Rain Gutters, Professional Landscaping
Pool Association, In Ground
Community Features Shopping, Pool, Tennis Court(s), Walk/Jog Trails, Conservation Area, Highway Access, Public School, T-Station
Utilities Available for Electric Range, for Electric Dryer, Washer Hookup
Roof Type Shingle
Total Parking Spaces 2
Garage No
Building
Story 4
Sewer Public Sewer
Water Public
Schools
Elementary Schools Green Meadow
Middle Schools Fowler School
High Schools Maynard Hs
Others
Pets Allowed Breed Restrictions
Senior Community false
Acceptable Financing Contract
Listing Terms Contract
Read Less
Bought with Paul Payson • Payson Realty
GET MORE INFORMATION



